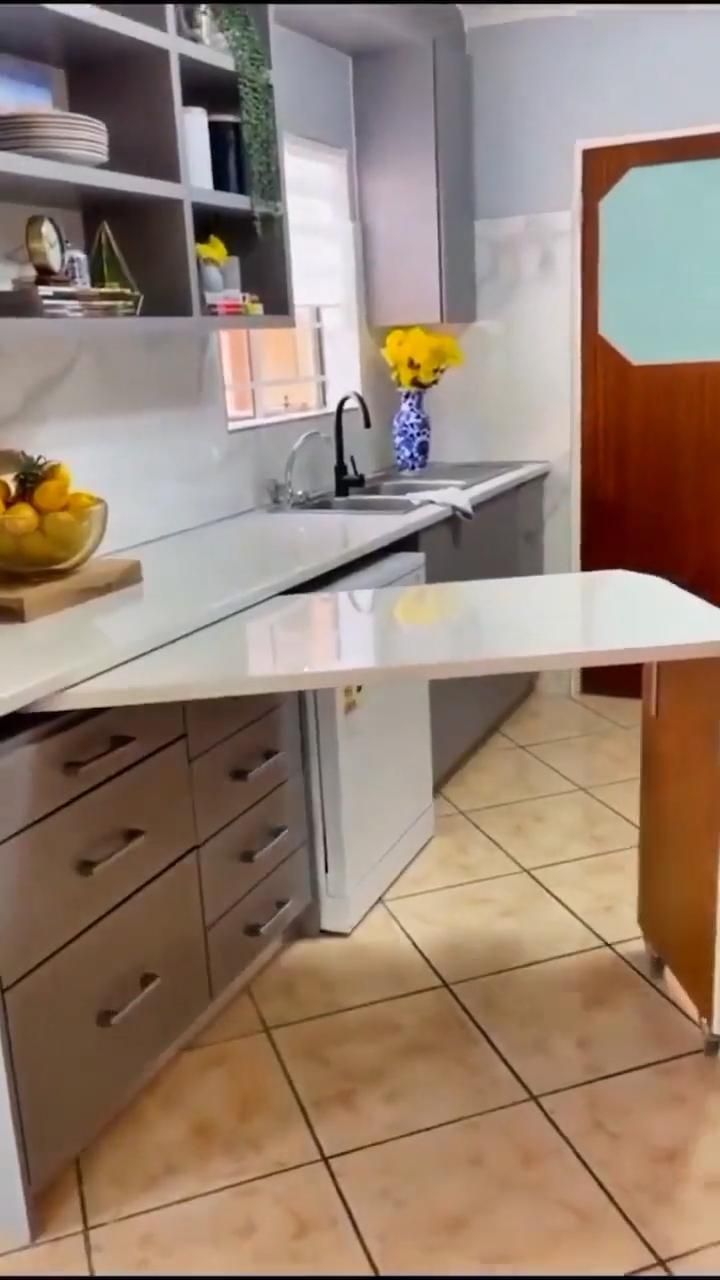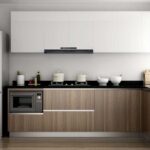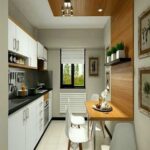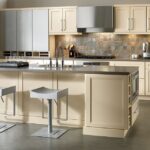Small kitchens can often present a challenge when it comes to designing a functional and stylish space. However, with the right planning and creativity, you can make the most of your limited square footage and create a kitchen that is both practical and visually appealing. Here are some small kitchen design ideas to help you maximize space and efficiency in your home.
One of the first things to consider when designing a small kitchen is the layout. Opt for a galley or L-shaped layout to make the most of your space. These layouts can help to create a more open and efficient kitchen that allows for easy movement around the space. Consider positioning your appliances and storage solutions along one wall to maximize counter space and create a streamlined look.
When it comes to storage in a small kitchen, maximizing vertical space is key. Consider installing open shelving or hanging racks to store pots, pans, and utensils. This will help to free up valuable counter and cabinet space, while also adding a stylish and modern touch to your kitchen. Use baskets or bins to corral smaller items and keep your space organized.
Another small kitchen design idea is to use light colors and reflective surfaces to make the space feel larger and more open. Choose white or light-colored cabinets and countertops to create a bright and airy feel. Incorporate mirrors or glass accents to reflect light and add a sense of depth to the room. Consider adding under cabinet lighting to illuminate work areas and make the space feel more inviting.
When it comes to appliances in a small kitchen, opt for slim and space-saving options. Consider a compact dishwasher, refrigerator, or stove to save space and create a more streamlined look. If you have limited counter space, consider investing in a rolling kitchen cart or island that can be moved out of the way when not in use. This will provide extra storage and workspace when needed, while also giving you the flexibility to rearrange your kitchen layout as needed.
Incorporating smart storage solutions is another key aspect of small kitchen design. Consider installing pull-out pantry shelves, lazy Susans, or sliding cabinet organizers to maximize storage space and keep your kitchen clutter-free. Utilize vertical space with hanging pot racks, magnetic knife strips, or wall-mounted spice racks to keep frequently used items within easy reach.
Ultimately, designing a small kitchen requires careful planning and creativity to make the most of your limited space. By considering layout, storage, color, and appliances, you can create a functional and stylish kitchen that meets your needs and fits your lifestyle. With the right design ideas and a little bit of ingenuity, you can transform your small kitchen into a beautiful and efficient space that you’ll love spending time in.
 Decorationg Interior Design
Decorationg Interior Design



















