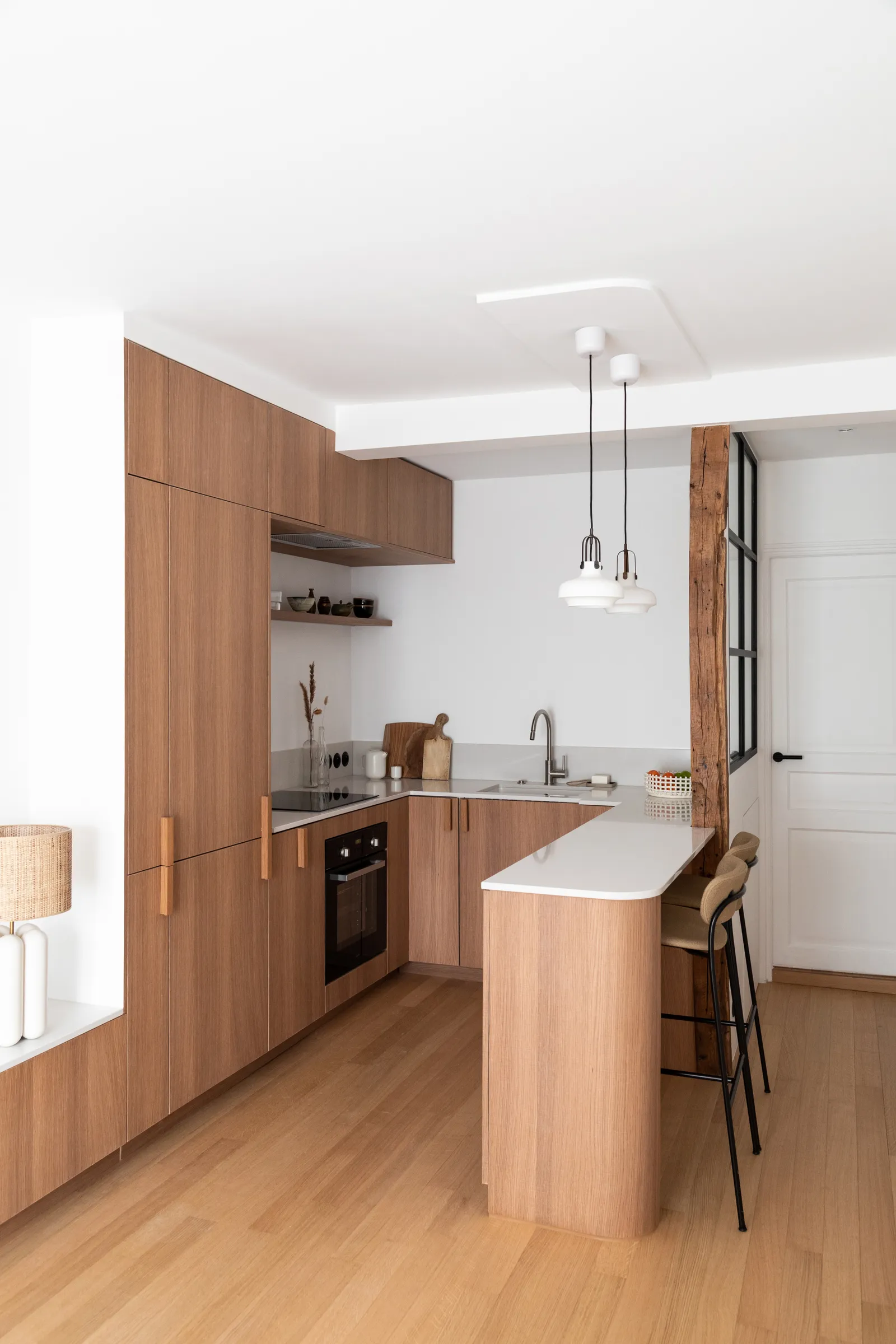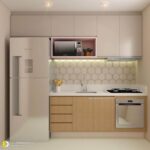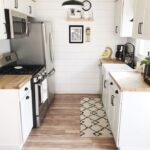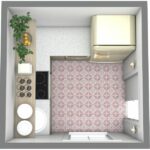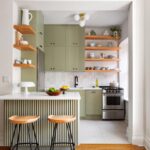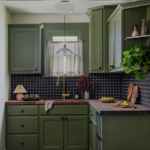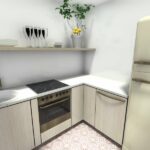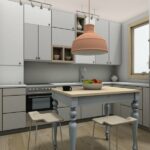When it comes to designing a small kitchen, every inch of space counts. A well-thought-out layout is essential to maximizing both the functionality and aesthetics of a compact cooking space. From clever storage solutions to efficient workflow patterns, there are plenty of ways to make the most of your small kitchen layout.
One of the key elements to consider when designing a small kitchen is the placement of appliances and work surfaces. By strategically positioning the stove, sink, and refrigerator in a triangular layout, you can create an efficient workspace that minimizes the need to move back and forth between different areas of the kitchen. This layout, known as the “work triangle,” helps to streamline the cooking process and reduce wasted steps.
Another important consideration in a small kitchen layout is storage. With limited space available, it’s essential to make the most of every nook and cranny. Utilize overhead cabinets to store pots, pans, and dishes, and install shelves or racks on the walls to hold spices, utensils, and other frequently-used items. Consider incorporating pull-out drawers or lazy Susans in corner cabinets to maximize storage capacity and ensure easy access to all of your kitchen essentials.
In addition to maximizing storage space, it’s also important to create a visually appealing and cohesive design in a small kitchen. Choose a light color palette to create a sense of openness and brightness, and opt for sleek, minimalist fixtures and finishes to create a clean and uncluttered look. Consider adding a pop of color or pattern with a bold backsplash or statement lighting fixture to add personality and interest to the space.
Ultimately, the key to a successful small kitchen layout is to prioritize functionality and efficiency without sacrificing style. By carefully considering the placement of appliances, storage solutions, and design elements, you can create a compact cooking space that is both practical and visually appealing. With a well-thought-out layout and a bit of creativity, you can make the most of your small kitchen and create a space that is both functional and beautiful.
 Decorationg Interior Design
Decorationg Interior Design
