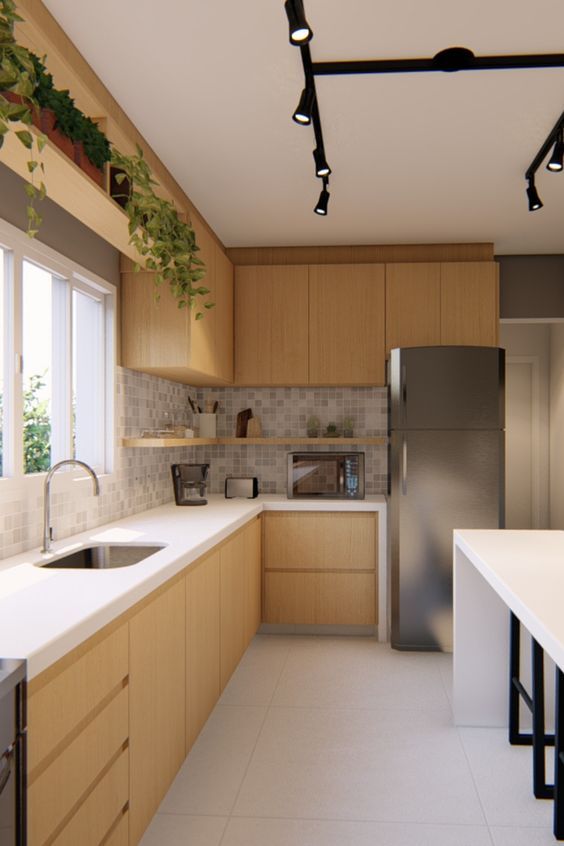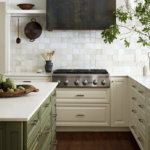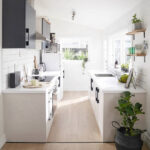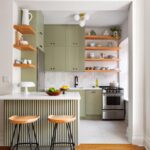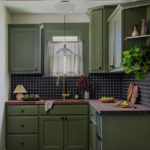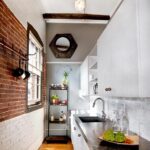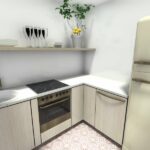When it comes to designing a small kitchen, space optimization is key. With the right layout and organization, even the smallest of kitchens can feel spacious and functional. Here are some very small kitchen ideas for layout that will help you make the most of your space.
One popular layout for small kitchens is the galley kitchen. This layout features two parallel walls of cabinets and countertops, with a narrow walkway in between. Galley kitchens are great for maximizing space efficiency, as everything is within easy reach. To make the most of a galley kitchen, consider installing floor-to-ceiling cabinets for maximum storage and utilizing compact appliances to save space.
Another small kitchen layout option is the L-shaped kitchen. This layout is ideal for open-concept spaces, as it can help create a seamless flow between the kitchen and the rest of the room. The L-shaped layout maximizes corner spaces for storage and allows for efficient work triangles between the sink, stove, and refrigerator. To make the most of an L-shaped kitchen, consider installing open shelving to create visual interest and storage space.
For ultra-small kitchens, a single-wall layout can be a great solution. This layout features all kitchen essentials along a single wall, maximizing space efficiency. To make the most of a single-wall kitchen, consider installing a compact or slimline appliances, such as a fridge or dishwasher, to save on space. Floating shelves can also help create additional storage without taking up valuable counter space.
Regardless of the layout you choose for your very small kitchen, there are a few key tips to keep in mind. First, utilize vertical space by installing high cabinets or shelving to maximize storage. Second, consider using multi-functional furniture, such as a kitchen island with built-in storage or a pull-out pantry, to make the most of limited space. Lastly, keep the design simple and clutter-free to create the illusion of a larger space.
With these very small kitchen layout ideas in mind, you can create a stylish and functional kitchen that maximizes every inch of space. Whether you have a galley, L-shaped, or single-wall layout, there are plenty of ways to make the most of your small kitchen and create a space that works for you.
 Decorationg Interior Design
Decorationg Interior Design
