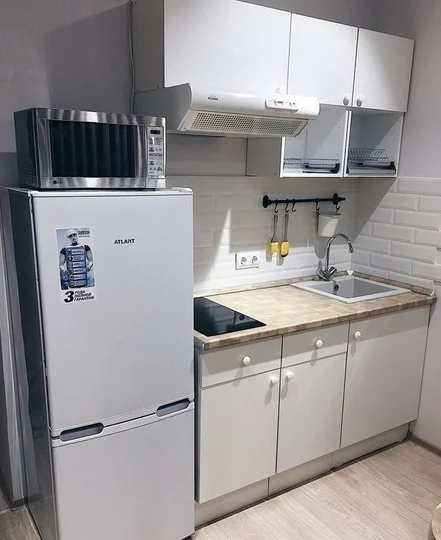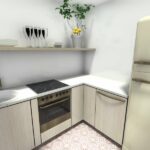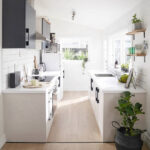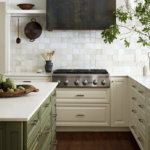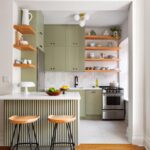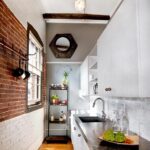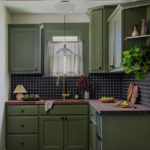If you have a very small kitchen, you may feel like you’re constantly battling clutter and struggling to find enough space to prepare your meals. However, with some clever design ideas and organization tips, you can make the most of your tiny kitchen space and create a functional and stylish layout that works for you.
One of the most important things to consider when designing a small kitchen layout is maximizing storage space. Look for ways to utilize every inch of available space, from installing shelves or hooks on the walls to using the inside of cabinet doors for extra storage. Consider adding a kitchen island with built-in storage or a rolling cart that can be easily moved around as needed.
Another key design element for a small kitchen is incorporating multi-functional furniture and appliances. Look for pieces that serve double duty, such as a kitchen table with built-in storage or a stove with a pull-out cutting board. Additionally, consider investing in compact appliances that are specifically designed for small spaces, such as slimline refrigerators or microwave ovens that can be mounted under cabinets.
When it comes to layout, there are several different options to consider for a small kitchen. One popular choice is the galley kitchen layout, which features two parallel countertops with a central walkway. This layout maximizes efficiency and is ideal for small spaces. Another option is the L-shaped kitchen layout, which utilizes two adjacent walls for appliances and storage. This layout can help create a cozy and inviting space that still feels open and functional.
Finally, don’t forget about the importance of good lighting in a small kitchen. Consider installing under-cabinet lighting or pendant lights to brighten up your workspace and make the room feel larger and more inviting. You can also add mirrors or reflective surfaces to bounce light around the room and create the illusion of more space.
With some creative thinking and a few simple design tricks, you can transform your small kitchen into a stylish and functional space that works for you. By maximizing storage, incorporating multi-functional furniture, and choosing the right layout and lighting options, you can create a kitchen that is both practical and beautiful, no matter how limited your square footage may be.
 Decorationg Interior Design
Decorationg Interior Design
