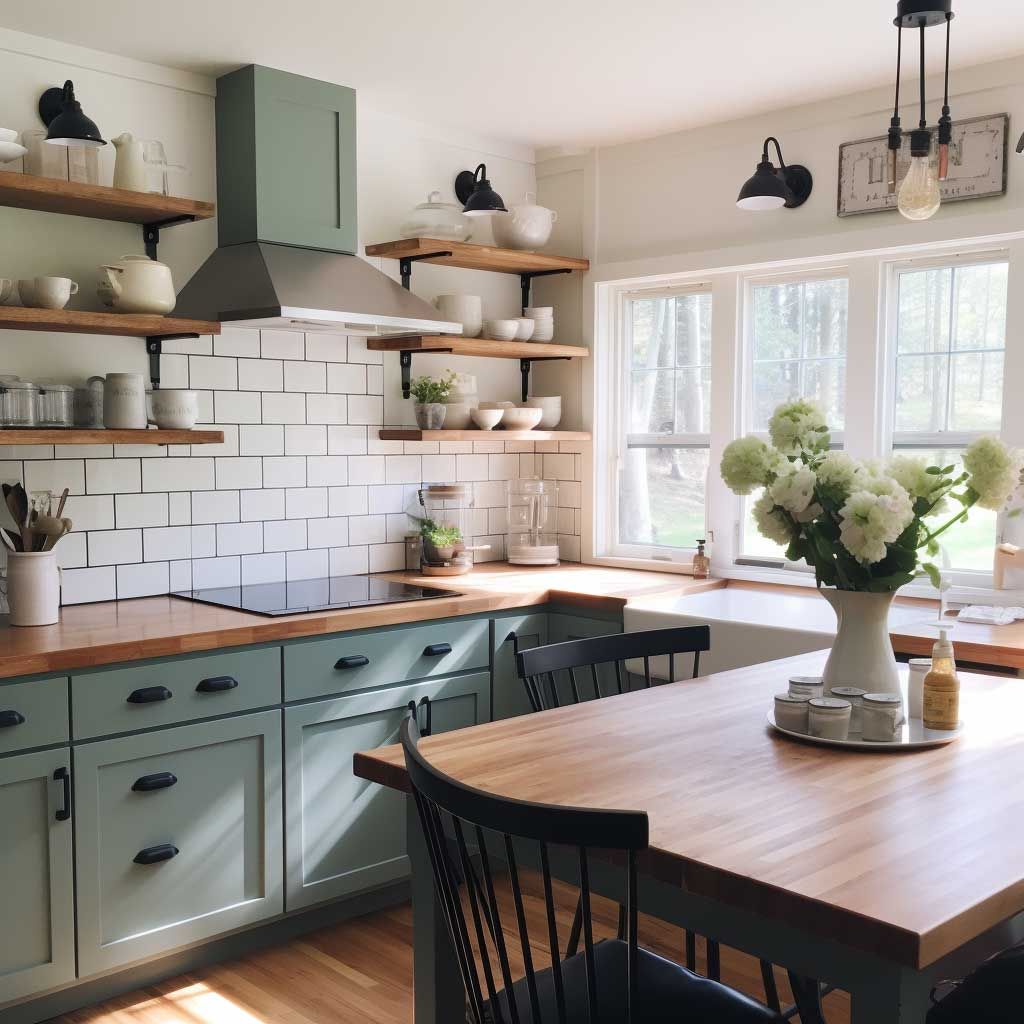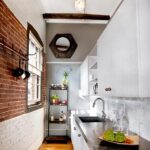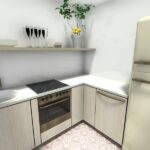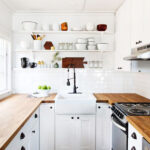Small-sized kitchens can present a unique challenge when it comes to designing an efficient and functional layout. However, with the right planning and organization, even the smallest of kitchens can be transformed into a practical and stylish space. Here are some small kitchen ideas for layout that can help maximize your kitchen’s potential.
One of the most important aspects to consider when designing a small kitchen layout is efficient use of space. Utilizing vertical space with overhead cabinets or shelves can provide valuable storage and keep countertops clutter-free. Consider installing open shelving or racks on the walls to store cookware, utensils, and other items to free up valuable counter space.
Another space-saving solution is to opt for compact and multi-functional furniture. Look for kitchen islands or carts that can double as additional workspace or storage. Foldable tables or chairs can also be great options for small kitchens, as they can easily be tucked away when not in use.
When it comes to the placement of appliances, consider opting for smaller, apartment-sized models that can fit into tight spaces. Look for compact refrigerators, dishwashers, and stoves that are designed specifically for small kitchens. Additionally, consider incorporating built-in appliances to save space and create a streamlined look.
In terms of the kitchen layout, consider implementing a galley or U-shaped design. These layouts are optimal for small kitchens as they maximize efficiency and workflow. Galley kitchens feature parallel counters with a corridor in between, while U-shaped kitchens have cabinets and countertops along three walls. Both layouts provide ample storage and workspace while keeping everything within easy reach.
Incorporating clever storage solutions is essential in a small kitchen layout. Utilize every inch of space by installing pull-out cabinets, lazy Susans, or drawer organizers. Consider using hooks or racks on the backs of cabinet doors for storing cutting boards, measuring spoons, or kitchen towels.
Lastly, don’t forget to add personal touches to make your small kitchen feel inviting and stylish. Consider adding a pop of color with vibrant accents or decorative tiles. Hang artwork or pendant lights to create a focal point and add personality to the space.
In conclusion, designing a small kitchen layout requires thoughtful planning and creative solutions. By maximizing space, choosing efficient appliances, and incorporating smart storage solutions, you can create a functional and beautiful kitchen that meets all your needs. With these small kitchen ideas for layout, you can transform your compact kitchen into a space that is both practical and stylish.
 Decorationg Interior Design
Decorationg Interior Design















