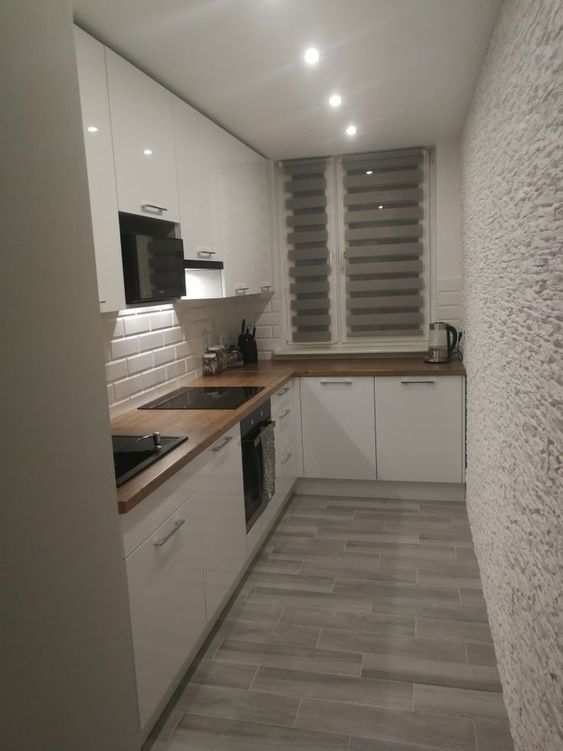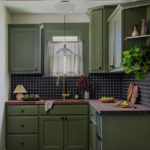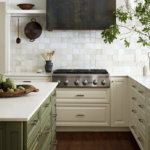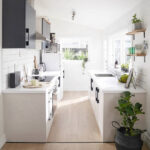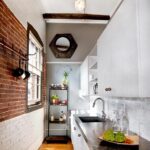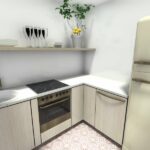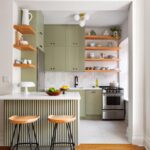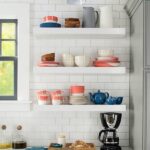Having a small kitchen doesn’t mean you have to sacrifice style or functionality. With some clever planning and creative thinking, you can maximize the space in your kitchen and make it a functional and stylish area to cook and entertain. Here are some very small kitchen ideas for layout that can help you make the most of your space.
One of the first things to consider when designing a small kitchen layout is the use of space. Every inch counts in a small kitchen, so make sure to utilize all available space efficiently. Consider installing open shelving or hanging racks to store pots, pans, and utensils, freeing up valuable cabinet space for other items. Use vertical space by installing tall cabinets or shelves to store items that aren’t used frequently.
When it comes to appliances, opt for smaller, more compact models to save space. Consider a smaller refrigerator, a slim dishwasher, or a built-in microwave to maximize counter space. If you don’t have room for a full-size oven, consider a countertop toaster oven or a compact convection oven. You can also invest in a combination microwave and convection oven to save space and expand your cooking options.
Another important aspect of a small kitchen layout is the organization of items. Use drawer organizers, dividers, and storage containers to keep your kitchen items organized and easy to find. Make use of corner cabinets or pull-out shelves to make the most of awkward spaces. Consider installing a pegboard or magnetic strip on the wall to store knives, utensils, and spices. By keeping your kitchen organized, you can make the most of your space and keep clutter to a minimum.
Finally, consider the layout and flow of your kitchen. If space allows, create a small island or breakfast bar for extra counter space and seating. Consider a U-shaped or L-shaped layout to maximize counter space and create a more efficient workflow. If your kitchen opens up to the living room or dining area, consider removing walls or installing a pass-through window to create a more open and spacious feel.
In conclusion, designing a small kitchen layout requires careful planning and creative thinking. By utilizing all available space efficiently, organizing items effectively, and considering the flow of your kitchen, you can create a functional and stylish space that meets all your cooking and entertaining needs. With these very small kitchen ideas for layout, you can make the most of your small kitchen and create a space that is both practical and beautiful.
 Decorationg Interior Design
Decorationg Interior Design
