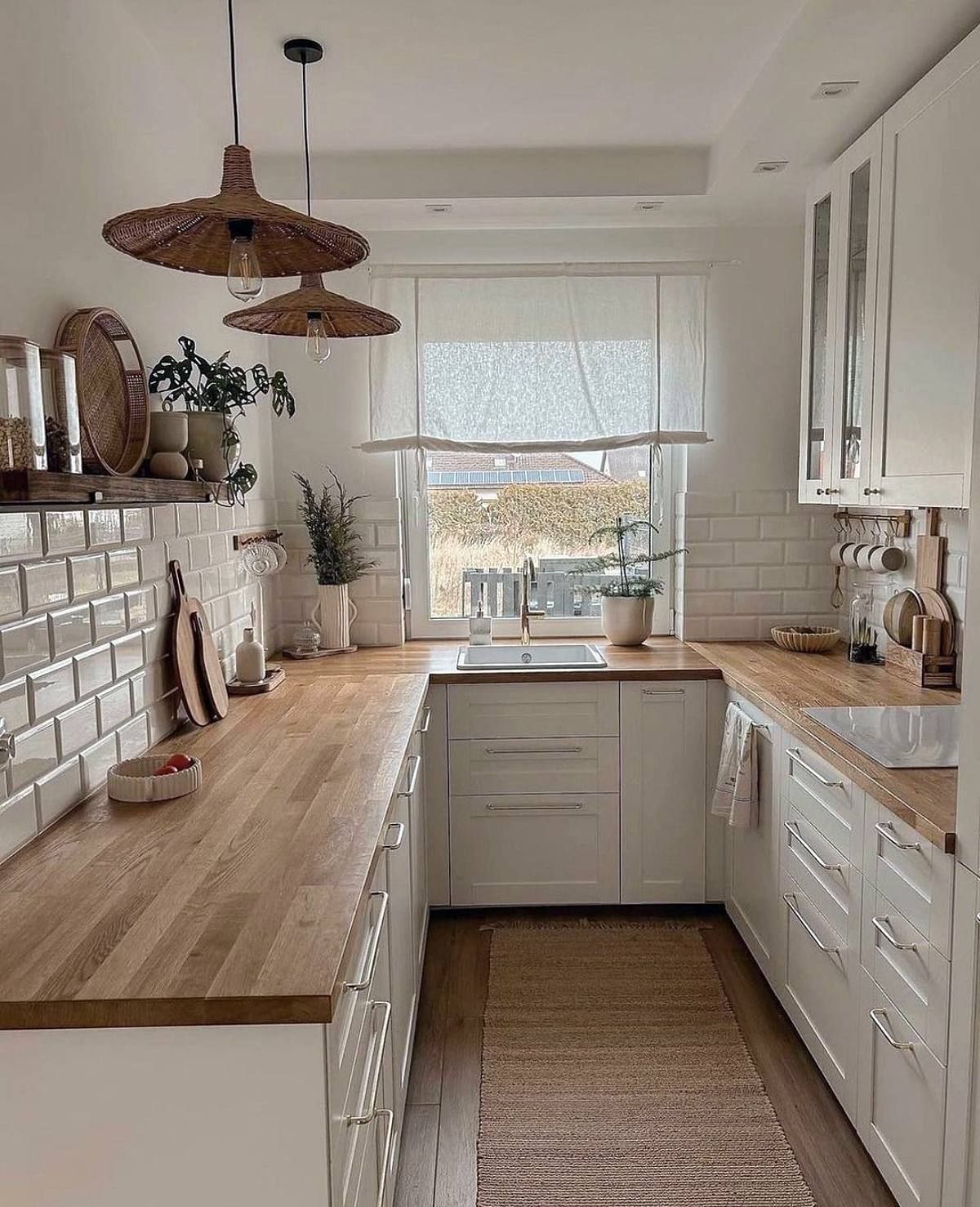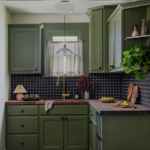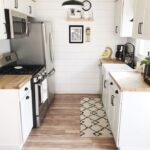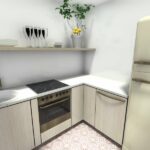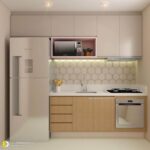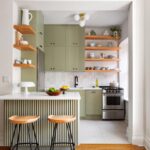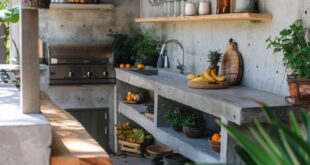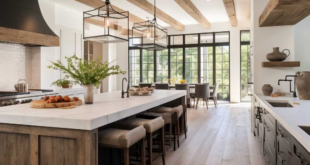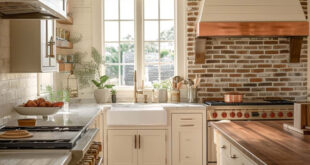Small kitchens can present a unique set of challenges when it comes to layout and design. With limited space to work with, it can be tricky to create a functional and visually appealing cooking space. However, with some careful planning and creative thinking, you can make the most of your small kitchen and turn it into a stylish and efficient area for preparing meals.
One way to maximize space in a small kitchen is to utilize every inch of available storage. This can include installing shelving above cabinets, using vertical space for hanging pots and pans, and incorporating pull-out drawers and shelves for easy access to cookware and utensils. Investing in multi-functional furniture, such as a kitchen island with built-in storage or a table that can be folded down when not in use, can also help to save space and keep your kitchen organized.
Another important factor to consider in a small kitchen layout is the flow of the space. By carefully planning the placement of appliances, countertops, and storage areas, you can ensure that the kitchen is easy to navigate and that there is enough room for multiple people to move around and work comfortably. Consider creating distinct zones for cooking, prepping, and cleaning to help streamline the cooking process and make the most of the space you have available.
When it comes to aesthetics, choosing a light color palette can help to create the illusion of a larger and more open kitchen. White or neutral-colored cabinets, countertops, and backsplashes can help to reflect light and make the space feel bright and airy. Incorporating reflective surfaces, such as stainless steel appliances or mirrored tiles, can also help to bounce light around the room and create a sense of spaciousness.
Finally, don’t be afraid to get creative with your small kitchen layout. Consider unconventional solutions, such as using a narrow space between cabinets for a pull-out spice rack or incorporating a sliding door or pocket door to save space. Think outside the box and experiment with different layouts and configurations until you find the one that works best for your needs and lifestyle.
In conclusion, small kitchens may present unique challenges, but with some careful planning and creativity, you can create a stylish and efficient cooking space that meets all of your needs. By maximizing storage, ensuring a smooth flow of space, choosing a light color palette, and getting creative with layout solutions, you can transform your small kitchen into a functional and inviting area that you will enjoy cooking in for years to come.
 Decorationg Interior Design
Decorationg Interior Design
