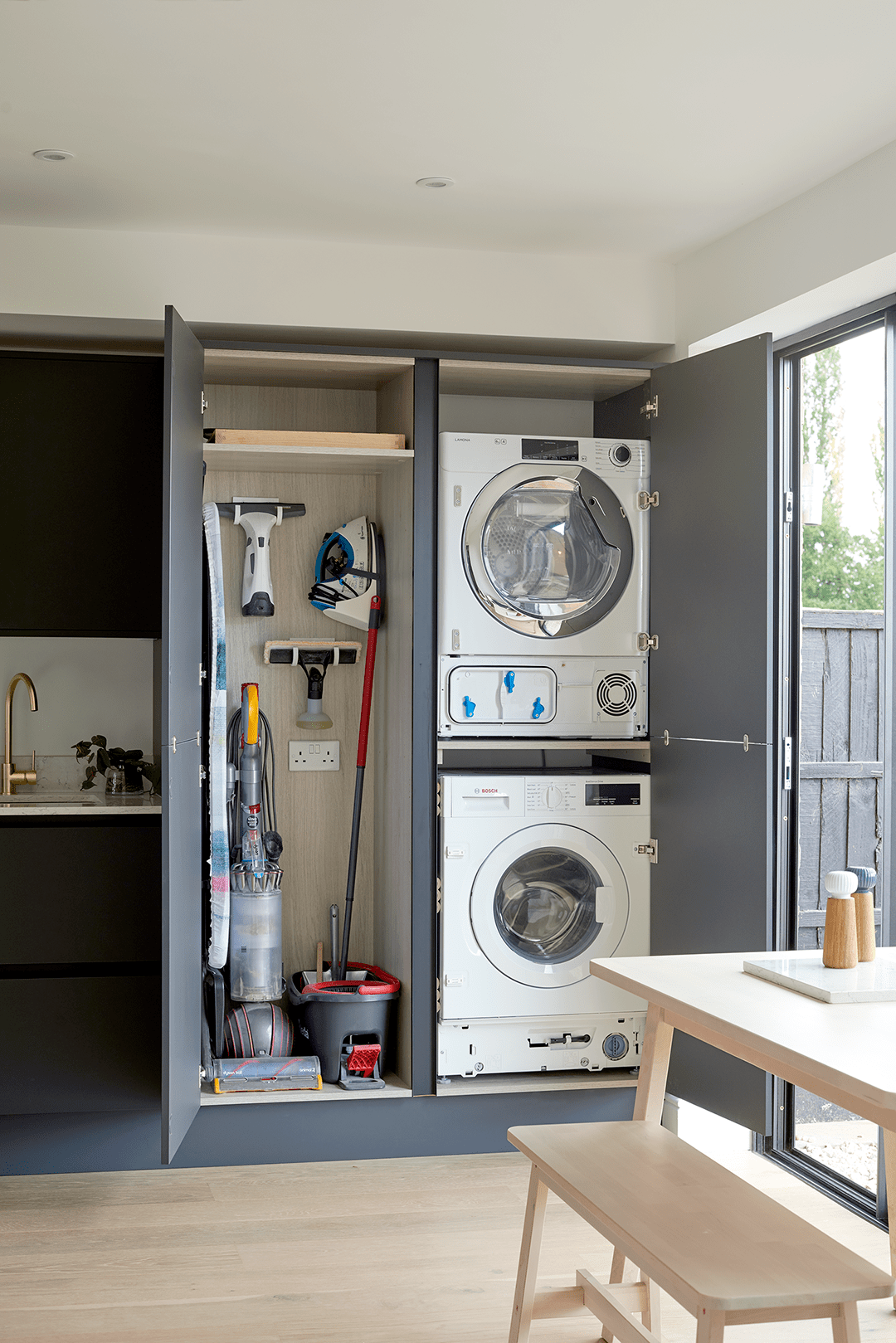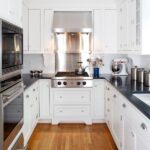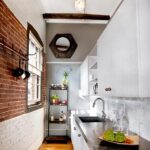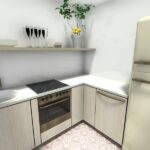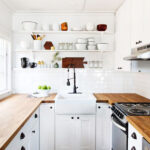Having a small kitchen doesn’t mean you have to sacrifice style or functionality. With some clever planning and organization, you can make the most of your space and create a kitchen that is both efficient and beautiful. Here are some small kitchen layout ideas to help you maximize your space:
1. Use vertical space: In a small kitchen, every inch of space counts. Utilize vertical space by installing shelves or hanging racks on the walls to store pots, pans, and other kitchen essentials. You can also hang hooks underneath cabinets to hang mugs or utensils.
2. Choose multifunctional furniture: When selecting furniture for your small kitchen, opt for pieces that serve multiple purposes. For example, consider a kitchen island that also doubles as a dining table or a cart with wheels that can be easily moved around to create more space.
3. Maximize storage: Take advantage of every nook and cranny in your kitchen for storage. Install cabinets that reach up to the ceiling to maximize storage space. Use drawer organizers and storage containers to keep items neat and organized.
4. Create a functional work triangle: The work triangle is the distance between the stove, sink, and refrigerator. In a small kitchen, it’s important to create a functional work triangle to ensure efficiency while cooking. Make sure the three points of the triangle are close enough to each other but not so close that they feel cramped.
5. Opt for open shelving: Open shelving can make a small kitchen feel more spacious and airy. Instead of bulky cabinets, consider installing open shelves to display plates, glasses, and decorative items. Just make sure to keep items neatly arranged and clutter-free.
6. Use light colors: Light colors can help make a small kitchen feel larger and more inviting. Choose light-colored cabinets, countertops, and backsplash to create a sense of openness and brightness. Consider adding a pop of color with accessories or a bold accent wall.
7. Keep it clutter-free: Clutter can make a small kitchen feel chaotic and cramped. Keep countertops clear of unnecessary items and invest in storage solutions that keep clutter at bay. Consider incorporating hidden storage solutions like pull-out cabinets or built-in shelves.
By following these small kitchen layout ideas, you can create a space that is not only functional but also stylish and inviting. With some creativity and organization, your small kitchen can become a cozy and efficient cooking oasis.
 Decorationg Interior Design
Decorationg Interior Design
