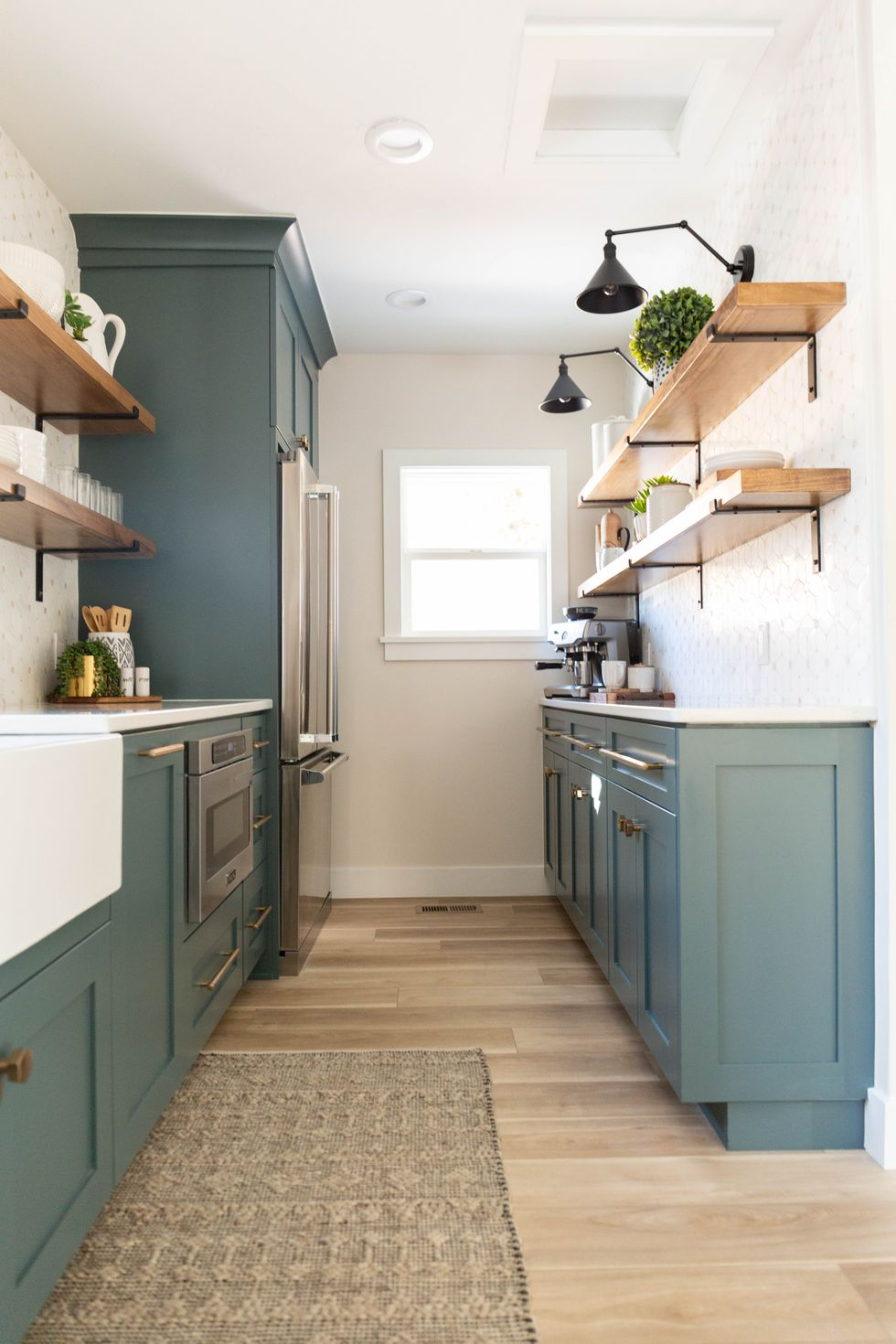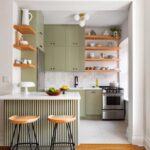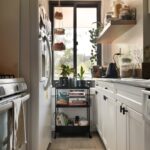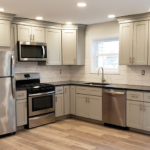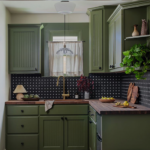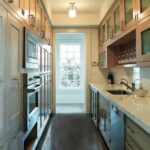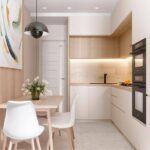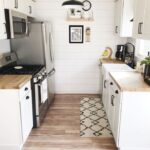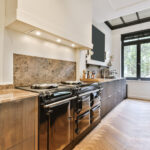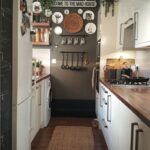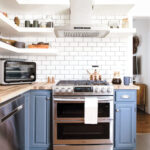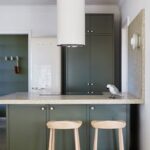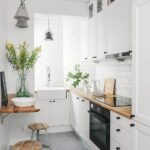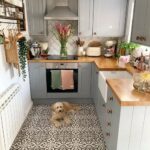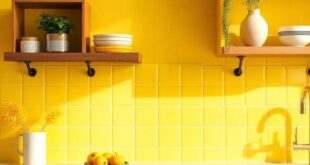Having a narrow kitchen can often be a challenge when it comes to maximizing space and creating a functional layout. However, with some strategic planning and creative design ideas, you can make the most of your limited space and create a stylish and efficient kitchen that meets all of your needs.
One of the first things to consider when designing a narrow kitchen is the layout. It’s important to make the most of the available space by utilizing every inch efficiently. One popular layout for narrow kitchens is the galley kitchen design, which features two parallel walls of countertops and cabinets. This layout allows for easy movement between the two sides of the kitchen and creates a compact and efficient workspace.
Another option for narrow kitchens is the L-shaped layout, which features cabinets and countertops along two adjacent walls. This layout can help to maximize counter and storage space while still allowing for easy movement within the kitchen.
When it comes to storage in a narrow kitchen, it’s important to make use of every available inch. Consider installing cabinets that go all the way to the ceiling to maximize storage space. You can also add shelves above the countertops for additional storage, or install hooks and racks on the walls to hang pots, pans, and utensils.
In terms of colors and materials, light colors can help to make a narrow kitchen feel more spacious and open. Choose white or light-colored cabinets, countertops, and backsplashes to create a bright and airy feel. Mirrored or reflective surfaces can also help to bounce light around the space and make it feel larger.
For narrow kitchens with limited natural light, consider adding under cabinet lighting or pendant lights to brighten up the space. You can also install a mirror on one of the walls to reflect light and make the room feel larger.
When it comes to appliances, consider choosing slimline or compact models to save space in a narrow kitchen. For example, a narrow refrigerator or dishwasher can help to maximize storage space without sacrificing functionality.
In terms of decor, consider adding a pop of color with a bold backsplash or statement lighting fixture. You can also add plants or artwork to bring some personality to the space.
Overall, with some careful planning and creative design ideas, it is possible to create a stylish and functional kitchen in even the narrowest of spaces. By making the most of every inch and utilizing smart storage solutions, you can create a kitchen that meets all of your needs while still looking great.
 Decorationg Interior Design
Decorationg Interior Design
