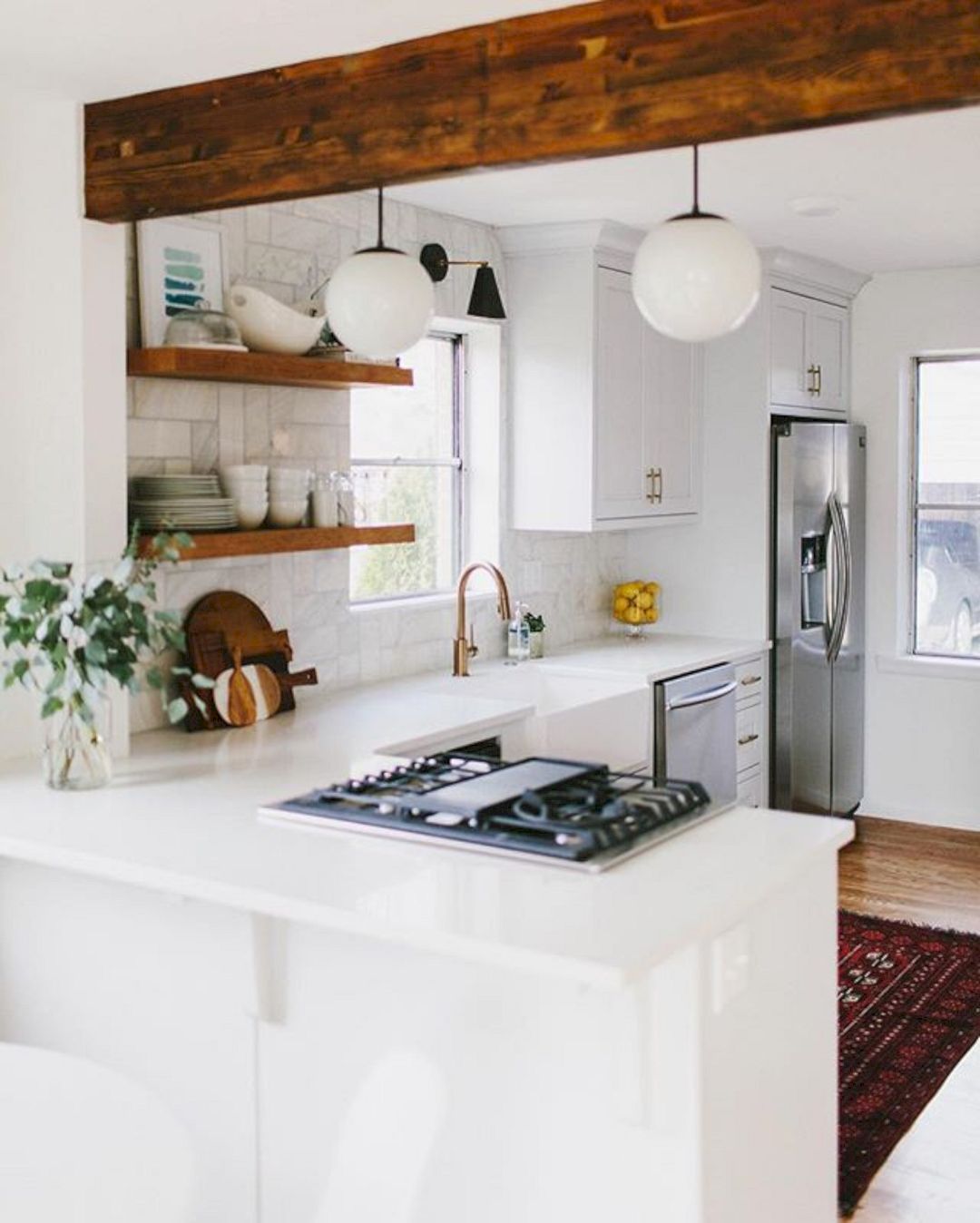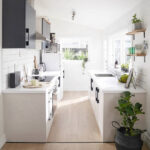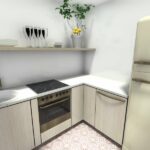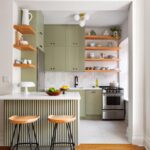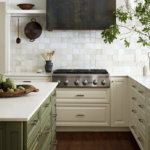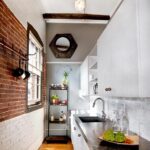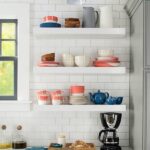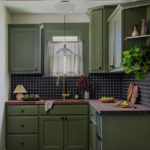When it comes to kitchen design, sometimes less really is more. Small kitchens can still be functional, stylish, and efficient with the right layout and design choices. If you have a small kitchen space, read on for some very small kitchen ideas layout to make the most of your space.
One of the key components of a small kitchen layout is maximizing vertical space. This means utilizing wall space for storage, such as installing shelves, racks, or hanging pot racks. This can free up valuable counter and cabinet space for other items. Consider adding hooks or pegs on the backsplash or inside cabinet doors for even more storage options.
Another important consideration in a small kitchen layout is the placement of appliances. Opt for compact appliances or integrated appliances to save space. A combination microwave and convection oven, for example, can save valuable counter space. Consider a slimline dishwasher or refrigerator to maximize space efficiency. Additionally, consider the layout of your appliances to create a more efficient workflow. The classic work triangle of the sink, stove, and refrigerator should be considered in order to make tasks easier and more efficient.
In terms of cabinetry, consider utilizing a mix of closed and open shelving to create a visually appealing and functional kitchen. Open shelving can display decorative items while closed cabinets can hide away clutter. Consider installing shallow cabinets or drawers to maximize storage space without sacrificing functionality.
When it comes to the color scheme and finishes, consider using light colors to create an illusion of more space. White cabinets, light-colored countertops, and backsplash can make a small kitchen feel larger and brighter. Consider using reflective surfaces such as glass or metal for cabinets or backsplashes to bounce light around the room. Additionally, consider using a continuous flooring material throughout the space to create a seamless and cohesive look.
In terms of layout, consider a galley kitchen or a one-wall layout to maximize space efficiency. These layouts can create a more streamlined and compact space, with all appliances and work areas within easy reach. Consider adding a kitchen island on wheels for additional workspace or storage that can be easily moved or tucked away when not in use.
Overall, when designing a small kitchen layout, maximizing space efficiency, storage options, and creating a visually appealing space are key considerations. With the right layout and design choices, even the smallest of kitchens can be functional and stylish. By implementing these very small kitchen ideas layout, you can make the most of your space and create a kitchen that works for you.
 Decorationg Interior Design
Decorationg Interior Design
