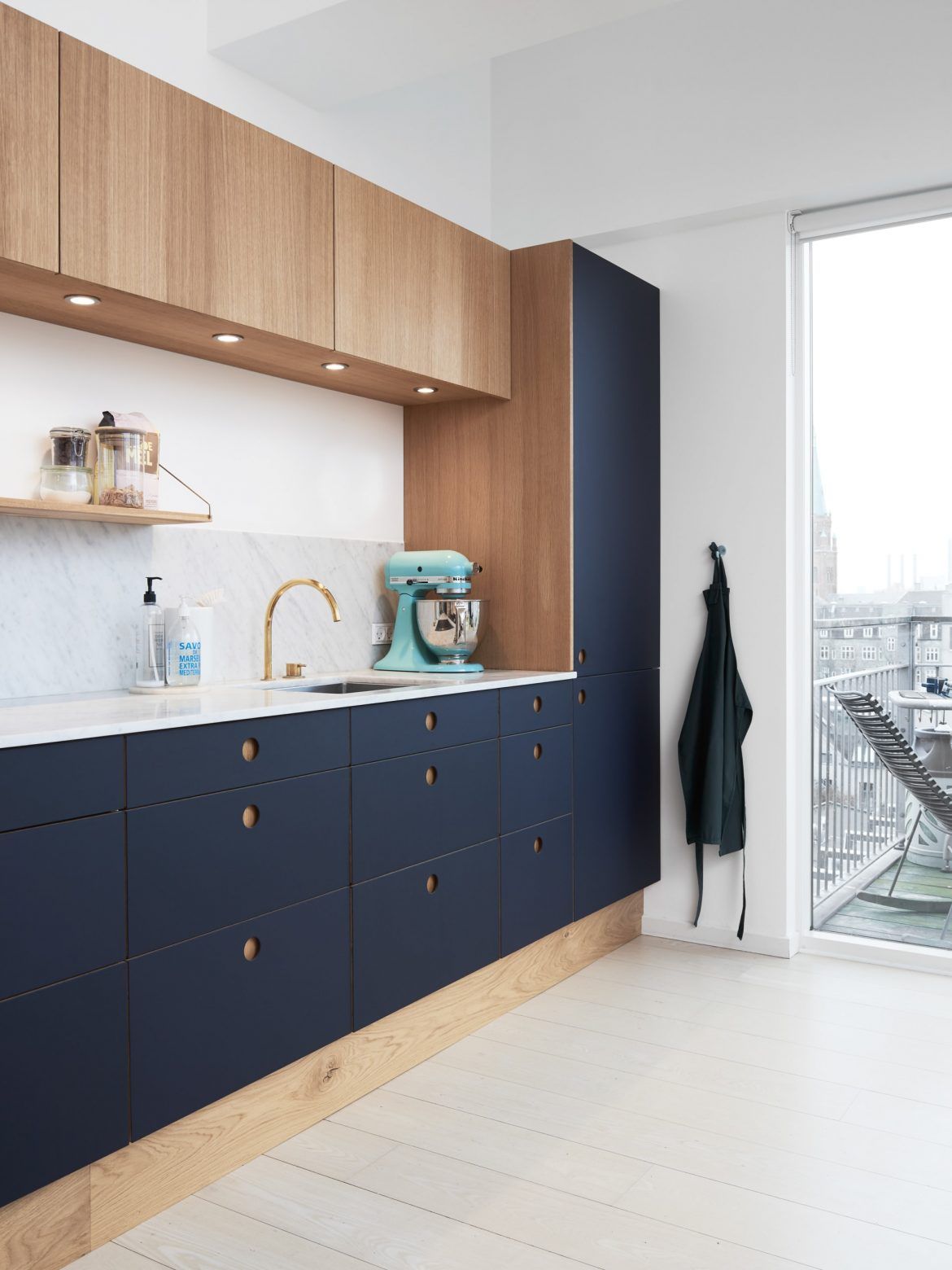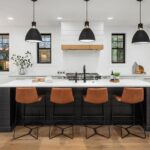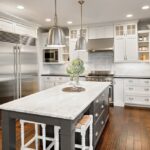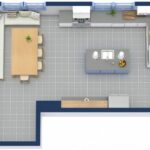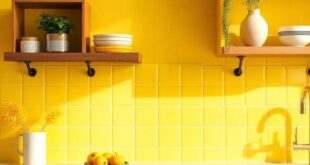When it comes to designing or renovating a kitchen, one of the most important factors to consider is the layout. The layout of a kitchen can greatly impact its functionality, efficiency, and overall aesthetic appeal. There are several popular kitchen layouts to choose from, each with its own set of advantages and considerations.
One of the most common kitchen layouts is the “L-shaped” design. This layout features countertops and cabinets along two adjacent walls, forming an L-shape. The L-shaped layout is popular for its efficiency and flexibility, as it allows for ample counter space and easy access to appliances. This layout is ideal for smaller kitchens, as it maximizes space and creates a cozy, intimate feel.
Another popular kitchen layout is the “U-shaped” design. In this layout, countertops and cabinets line three walls, creating a U-shape. The U-shaped layout is great for larger kitchens, as it provides plenty of storage and countertop space. This layout also allows for better workflow, as everything is within easy reach. However, U-shaped kitchens can feel a bit closed off, so it’s important to consider the placement of windows and doors to allow for natural light and ventilation.
For those who prefer an open, spacious feel, an “island” layout may be the best option. In an island layout, a central island is added to the kitchen, providing additional storage, seating, and workspace. Islands are great for entertaining and socializing, as they create a focal point in the room. They also allow for more flexibility in terms of layout and design, as they can be customized to fit the specific needs of the homeowner.
One important consideration when planning a kitchen layout is the “work triangle.” The work triangle refers to the placement of the sink, stove, and refrigerator in relation to each other. These three elements should form a triangle, with each side measuring between 4 and 9 feet. This triangle should allow for easy movement between the three main work areas, making cooking and meal prep more efficient.
Ultimately, the best kitchen layout will depend on the size and shape of the space, as well as the needs and preferences of the homeowner. It’s important to carefully consider how you use your kitchen on a daily basis, as well as how you envision using it in the future. By taking the time to plan and design a functional layout, you can create a kitchen that is not only beautiful, but also a joy to cook and entertain in.
 Decorationg Interior Design
Decorationg Interior Design
