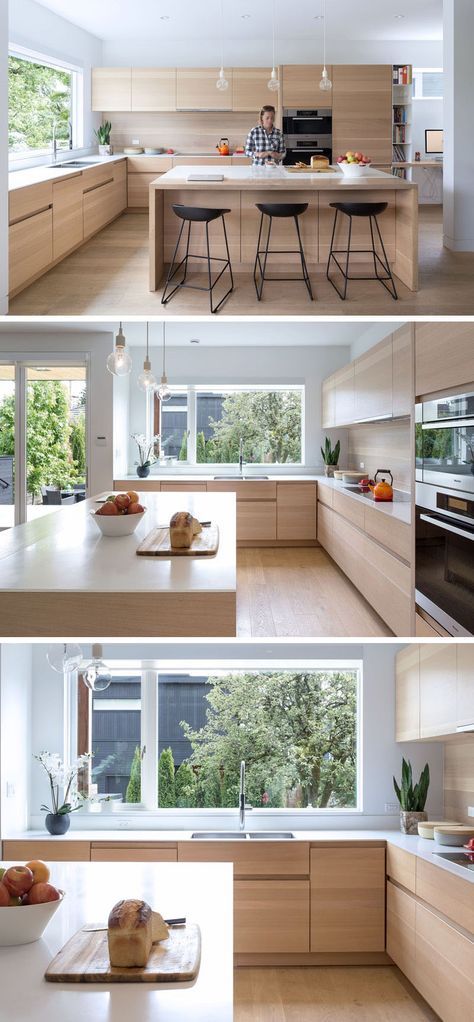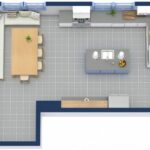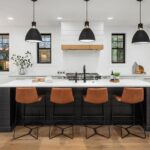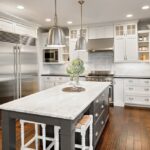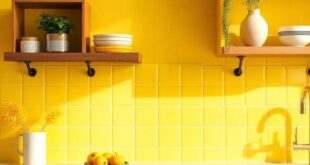The layout of a kitchen is an essential factor in creating a space that is both functional and visually appealing. The way in which the different elements of a kitchen are arranged can greatly impact how easy it is to use the space effectively.
One of the most common kitchen layouts is the “L-shaped” design, where the counters and appliances are arranged along two adjacent walls. This layout is popular because it maximizes the amount of counter and storage space available, while still keeping everything within easy reach. It also allows for a natural flow of traffic through the space, making it easy to move around while cooking.
Another popular kitchen layout is the “U-shaped” design, where the counters and appliances are arranged along three walls, forming a U shape. This layout is great for maximizing storage space and creating a large amount of counter space for food preparation. It also allows for plenty of room for multiple people to work in the kitchen at once, making it a great option for larger families or those who like to entertain.
For smaller kitchens, a “galley” layout may be the best option. In a galley kitchen, the counters and appliances are arranged along two parallel walls, creating a long and narrow space. While this layout may not offer as much counter or storage space as other layouts, it can be a great option for maximizing efficiency in a smaller space.
When planning the layout of your kitchen, it’s important to consider how you use the space on a daily basis. Think about where you do most of your food preparation, cooking, and cleanup, and try to place your counters, appliances, and storage accordingly. It’s also a good idea to consider the flow of traffic through the space, making sure there is plenty of room to move around comfortably.
In addition to functionality, the visual aspects of a kitchen layout are also important. Consider the color scheme, materials, and design of your cabinets, countertops, and backsplash to create a cohesive and attractive space. Lighting is also crucial in a kitchen, so be sure to plan for both ambient lighting and task lighting to ensure you have plenty of light for cooking and cleaning.
Overall, the layout of a kitchen is a key factor in creating a space that is both functional and aesthetically pleasing. By carefully planning the arrangement of your counters, appliances, and storage, you can create a kitchen that works well for your needs and looks great too. Whether you prefer a traditional L-shaped layout or a modern U-shaped design, there are plenty of options to choose from to create the kitchen of your dreams.
 Decorationg Interior Design
Decorationg Interior Design
