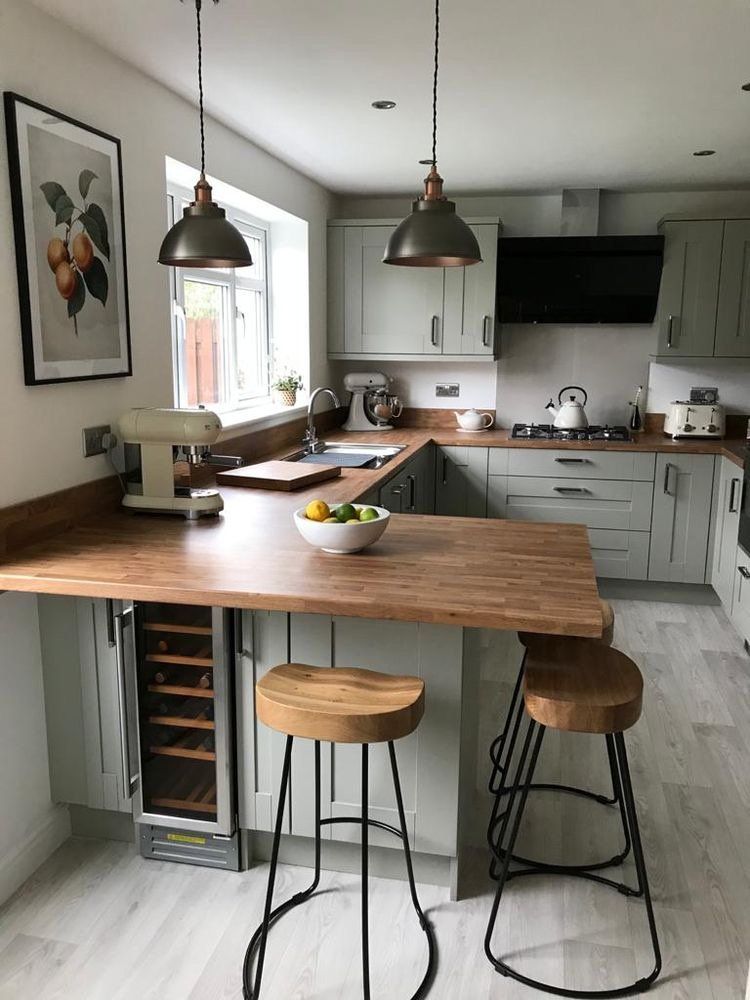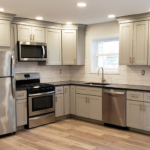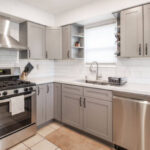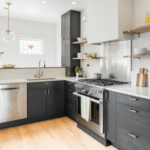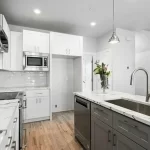Small kitchen spaces can often pose a challenge when it comes to design and functionality. However, with some creative thinking and strategic planning, even the tiniest of kitchens can be transformed into a stylish and efficient space. Here are some small kitchen remodel ideas to help you make the most of your limited square footage.
One of the key elements to consider when remodeling a small kitchen is maximizing storage space. Installing tall cabinets that reach up to the ceiling can help utilize all available space and provide ample storage for dishes, pots and pans, and other kitchen essentials. Additionally, incorporating pull-out shelves, lazy Susans, and drawer organizers can help make the most of every inch of cabinet space.
Another effective strategy for small kitchen remodels is to opt for light and neutral colors to create a sense of openness and brightness. White or cream-colored cabinets and walls can help make the space feel larger and more inviting. Adding a pop of color with a bold backsplash or brightly colored appliances can also add personality and style to the space without overwhelming it.
When it comes to choosing appliances for a small kitchen, prioritizing compact and multifunctional options can help save space and make the room more efficient. Consider investing in a slimline dishwasher, a small refrigerator, or a combination microwave and convection oven to maximize functionality while minimizing bulk.
In terms of layout, considering a galley or L-shaped kitchen design can help make the most of limited space while still providing ample counter space and storage. Keeping the countertops clutter-free and using wall-mounted racks and hooks for utensils and pots can also help maximize workspace and keep the kitchen organized.
Lastly, don’t forget to incorporate plenty of lighting into your small kitchen remodel. Proper lighting can help make the space feel larger and more inviting, as well as provide essential task lighting for cooking and food preparation. Under-cabinet lighting, pendant lights, and recessed lighting are all great options for brightening up a small kitchen.
In conclusion, with some thoughtful planning and creative design choices, it’s possible to transform a small kitchen into a stylish and functional space. By maximizing storage, choosing light colors, investing in compact appliances, optimizing layout, and incorporating plenty of lighting, you can create a kitchen that not only looks great but also works well for your everyday needs. So whether you’re looking to update your current small kitchen or are starting from scratch, these small kitchen remodel ideas can help you make the most of your limited space.
 Decorationg Interior Design
Decorationg Interior Design
