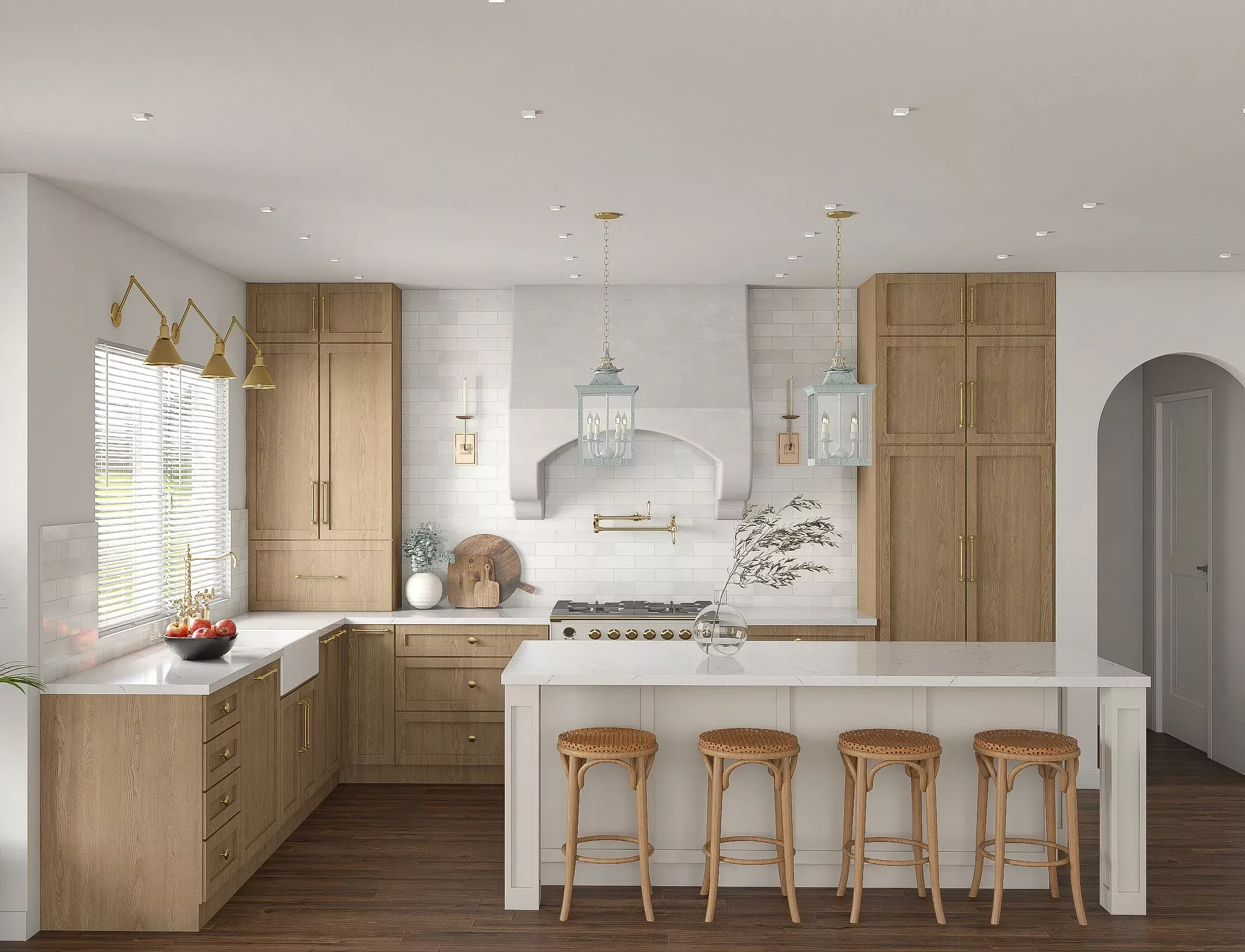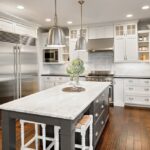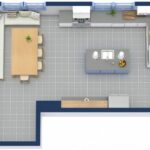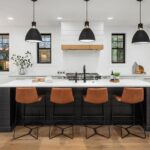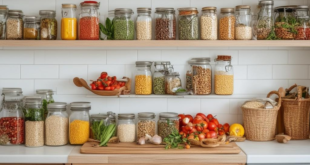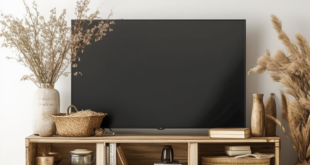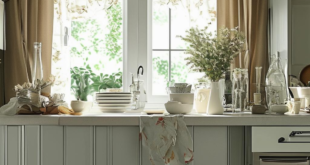When designing a new kitchen, one of the most important factors to consider is the layout. The layout of a kitchen can greatly impact how functional and efficient the space is, as well as how enjoyable it is to cook and entertain in. There are several common kitchen layouts to choose from, each with its own set of advantages and disadvantages.
One of the most popular kitchen layouts is the “U-shaped” layout. In a U-shaped kitchen, cabinets and appliances are arranged in a U shape, with countertops running along three walls. This layout is ideal for larger kitchens with ample space, as it provides plenty of counter space and storage. It also allows for efficient workflow, as everything is within easy reach. However, U-shaped kitchens can feel a bit closed off and may not be the best option for smaller spaces.
Another common kitchen layout is the “L-shaped” layout. In an L-shaped kitchen, cabinets and appliances are arranged along two walls that form an L shape. This layout is great for smaller kitchens, as it maximizes the use of space and allows for easy flow between cooking and prep areas. L-shaped kitchens also tend to feel more open and inviting than U-shaped kitchens. However, they can be somewhat limited in terms of counter space and storage.
A third popular kitchen layout is the “galley” layout. In a galley kitchen, cabinets and appliances are arranged along two parallel walls, with a passageway in between. This layout is ideal for small spaces, as it maximizes efficiency and workflow. Galley kitchens are also great for cooks who like to have everything within easy reach. However, they can feel a bit cramped and may not be the best option for those who like to entertain while cooking.
Finally, there is the “open-concept” kitchen layout. In an open-concept kitchen, there are no walls separating the kitchen from the rest of the living space. This layout is perfect for those who like to entertain while cooking, as it allows for easy flow between the kitchen and other living areas. Open-concept kitchens also tend to feel more spacious and inviting than traditional closed-off kitchens. However, they can be noisy and may not be ideal for those who prefer a more separate cooking area.
Ultimately, the best kitchen layout for you will depend on your personal preferences, the size and shape of your kitchen, and how you like to cook and entertain. It’s important to carefully consider each layout option before making a decision, as the layout of your kitchen can greatly impact your overall cooking experience. By choosing a layout that works for you, you can create a kitchen that is both functional and beautiful.
 Decorationg Interior Design
Decorationg Interior Design
