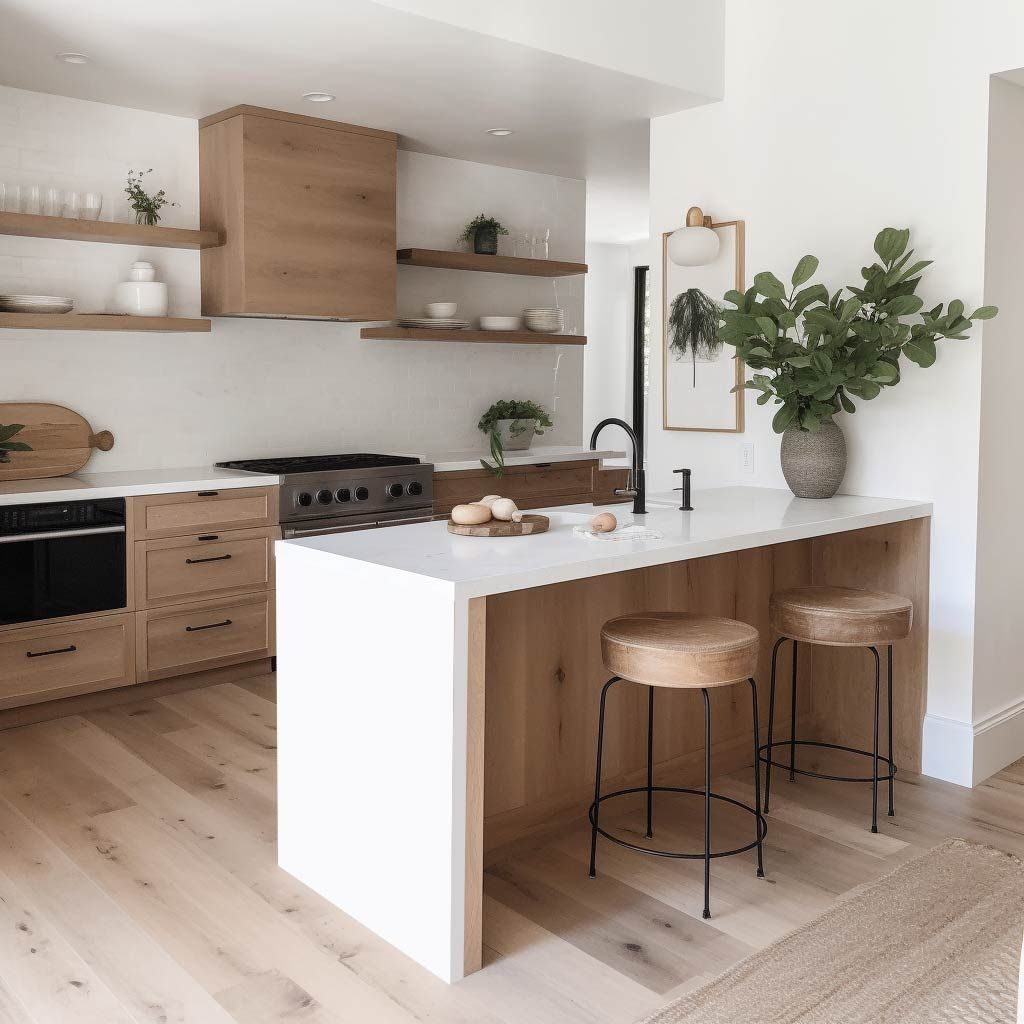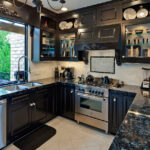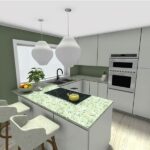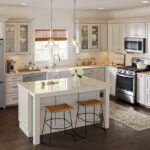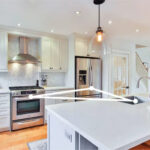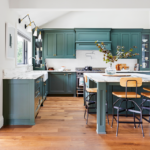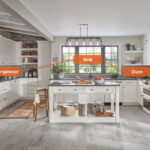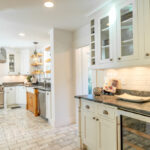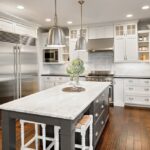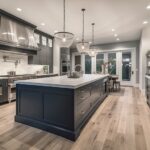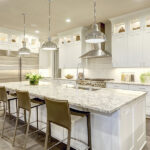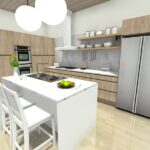The kitchen is often considered the heart of the home, where families and friends gather to cook, eat, and socialize. It is important to have a kitchen layout that is not only functional but also aesthetically pleasing. Here are some kitchen layout ideas to help you create the perfect space for your cooking and dining needs.
One popular kitchen layout is the L-shaped kitchen, which consists of two perpendicular countertops that form an “L” shape. This layout is efficient and allows for ample storage and counter space. It is also easy to incorporate an island or dining table in the center of the room for added functionality.
Another common layout is the galley kitchen, which features two parallel countertops with a walkway in between. This layout is ideal for smaller spaces and allows for efficient workspace. To maximize storage, consider installing floor-to-ceiling cabinets along the walls.
For larger kitchens, an open-concept layout is a great option. This design eliminates barriers between the kitchen, dining, and living areas, creating a seamless flow between spaces. An island or peninsula can be added to create a focal point and additional seating.
If you enjoy hosting dinner parties and entertaining guests, a U-shaped kitchen layout may be ideal. This layout features three walls of countertops and cabinets, providing ample storage and workspace. The U-shape also allows for easy movement between the cooking, prepping, and cleaning areas.
For those who love to cook, a chef’s kitchen layout is the perfect choice. This design features commercial-grade appliances, multiple workstations, and plenty of storage space for cooking tools and ingredients. A large island with a sink and stove can serve as the centerpiece of the room.
No matter the size or layout of your kitchen, it is important to consider the work triangle – the relationship between the stove, sink, and refrigerator. These three areas should be in close proximity to each other to create an efficient workspace.
When designing your kitchen layout, consider your cooking habits, storage needs, and lifestyle. Whether you prefer a traditional, modern, or eclectic style, there are endless possibilities for creating a functional and beautiful kitchen space. With the right layout, your kitchen can become a place where memories are made and delicious meals are shared.
 Decorationg Interior Design
Decorationg Interior Design
