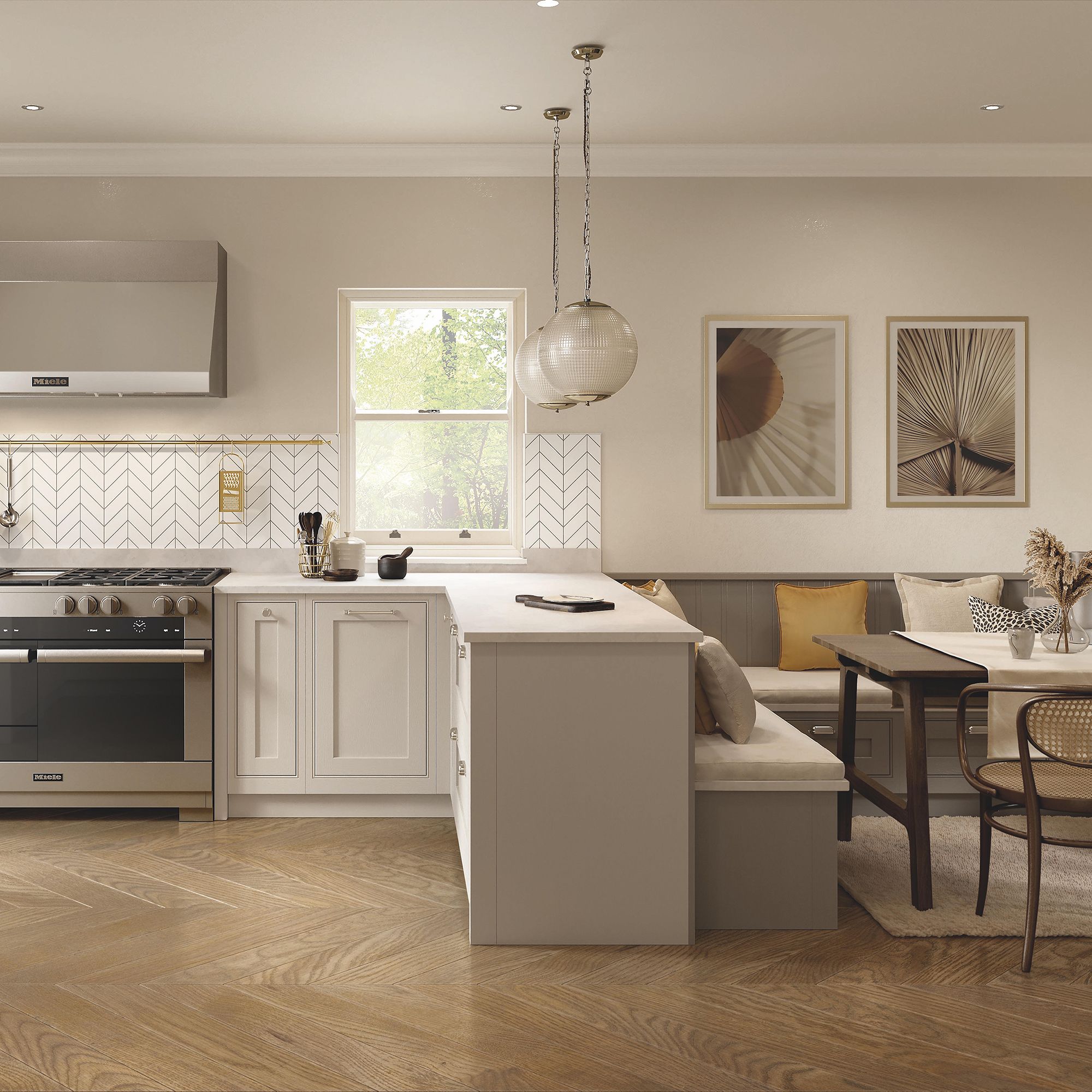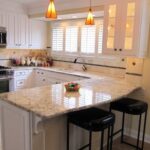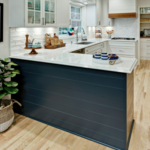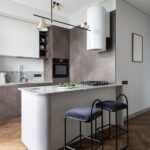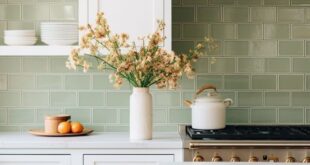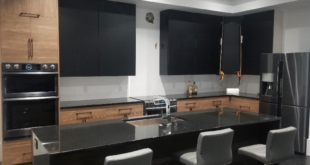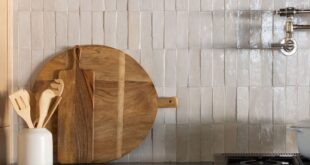Peninsula Kitchen Ideas: Maximizing Space and Functionality
When it comes to kitchen design, the layout plays a crucial role in determining the overall functionality and aesthetic appeal of the space. One popular layout that has been gaining traction in recent years is the peninsula kitchen. A peninsula kitchen is essentially an extension of the traditional kitchen layout, where an additional counter space and storage are added to create a “peninsula” that extends out from one of the walls. This layout not only maximizes space but also provides a versatile and ergonomic design that can cater to various needs and preferences.
One of the key advantages of a peninsula kitchen is its ability to create a seamless flow between the kitchen and the adjoining living or dining areas. This layout is particularly well-suited for open-concept spaces, where the kitchen is integrated with the rest of the living space. By adding a peninsula, you can create a natural division between the kitchen and the living area without sacrificing the openness and connectivity of the space. This layout also allows for easy communication and interaction between the cook and other family members or guests while prepping meals or hosting gatherings.
In terms of functionality, a peninsula kitchen offers a range of benefits that can enhance your cooking experience. The additional counter space provided by the peninsula can serve as a breakfast bar, a serving area, or even a workstation for meal preparation. This extra surface area can also accommodate appliances such as a cooktop, sink, or dishwasher, making it easier to work efficiently in the kitchen. Furthermore, the storage space underneath the peninsula can be utilized for storing pots, pans, utensils, and other kitchen essentials, keeping the countertops clutter-free and organized.
When it comes to design, a peninsula kitchen offers endless possibilities for customization and personalization. From sleek and modern to rustic and traditional, the design options are virtually limitless. You can choose from a variety of materials, finishes, and colors to complement your existing décor and create a cohesive look throughout the space. Additionally, the shape and size of the peninsula can be tailored to suit your specific needs and preferences, whether you prefer a small, compact peninsula or a larger, more substantial one.
In conclusion, peninsula kitchens are a versatile and practical option for maximizing space and functionality in your home. Whether you have a small or large kitchen, this layout can be adapted to suit your needs and lifestyle. By incorporating a peninsula into your kitchen design, you can create a stylish and functional space that enhances both the aesthetics and functionality of your home. So why not consider embracing the peninsula kitchen trend and transform your kitchen into a stylish and efficient culinary haven?
 Decorationg Interior Design
Decorationg Interior Design
