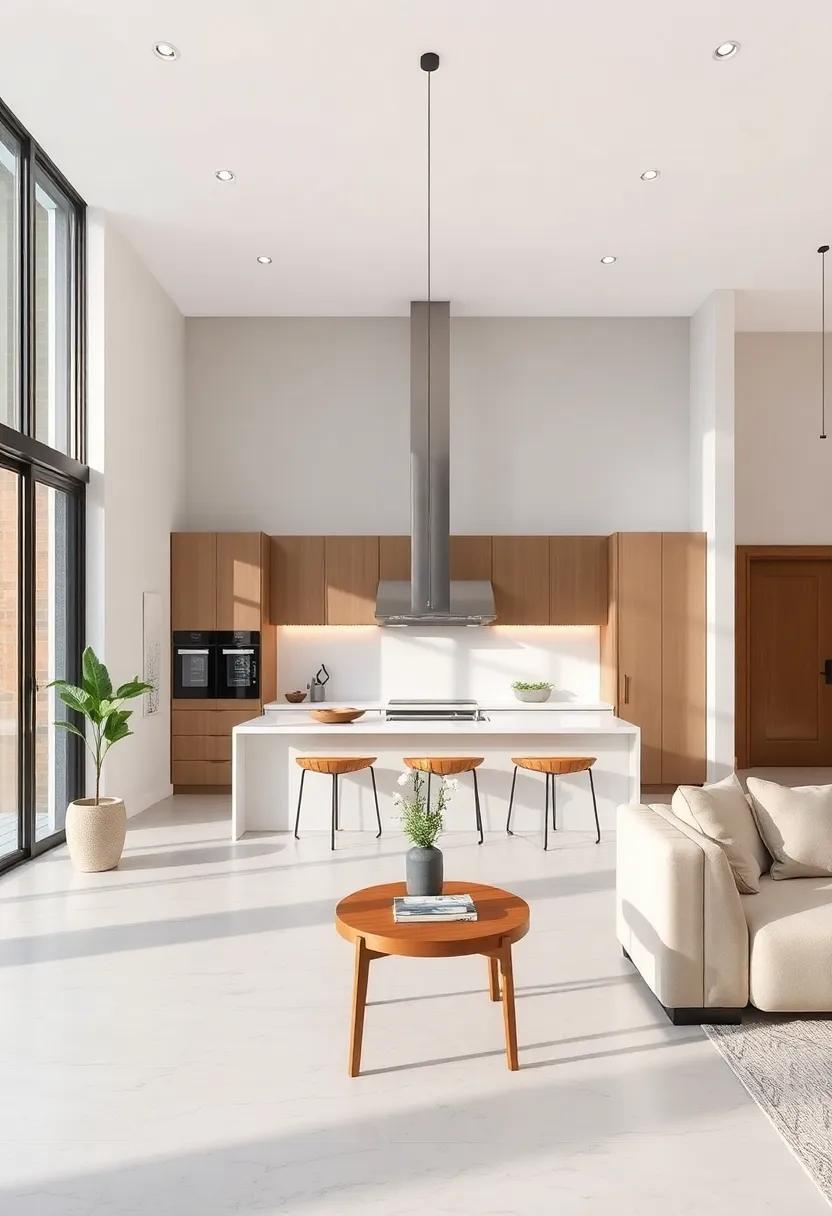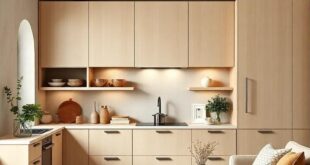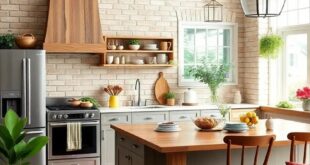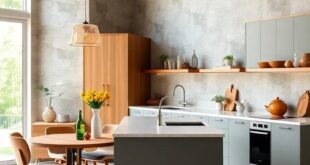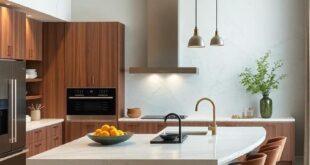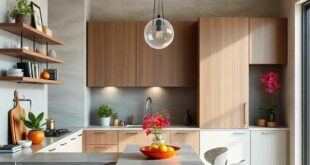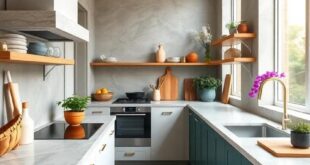In today’s home design landscape, open concept layouts have taken center stage, blending the heart of the home—the kitchen—with the welcoming embrace of the living room. This seamless integration not only enhances the flow of your space but also invites connection and conversation among family and friends. If you’re looking to refresh or completely revamp your open concept area, you’ve come to the right place! In this listicle, we’ll explore 27 stunning ideas that will not only elevate the aesthetics of your kitchen and living room but also improve functionality and foster a cohesive atmosphere.From innovative design elements and smart storage solutions to eye-catching decor and color schemes, expect to gain valuable insights that will inspire your next home project. Get ready to transform your space into a harmonious hub of style and comfort!
Embrace a Cohesive Color Palette: Choose a harmonious blend of colors that flows seamlessly between your kitchen and living room to create a unified look
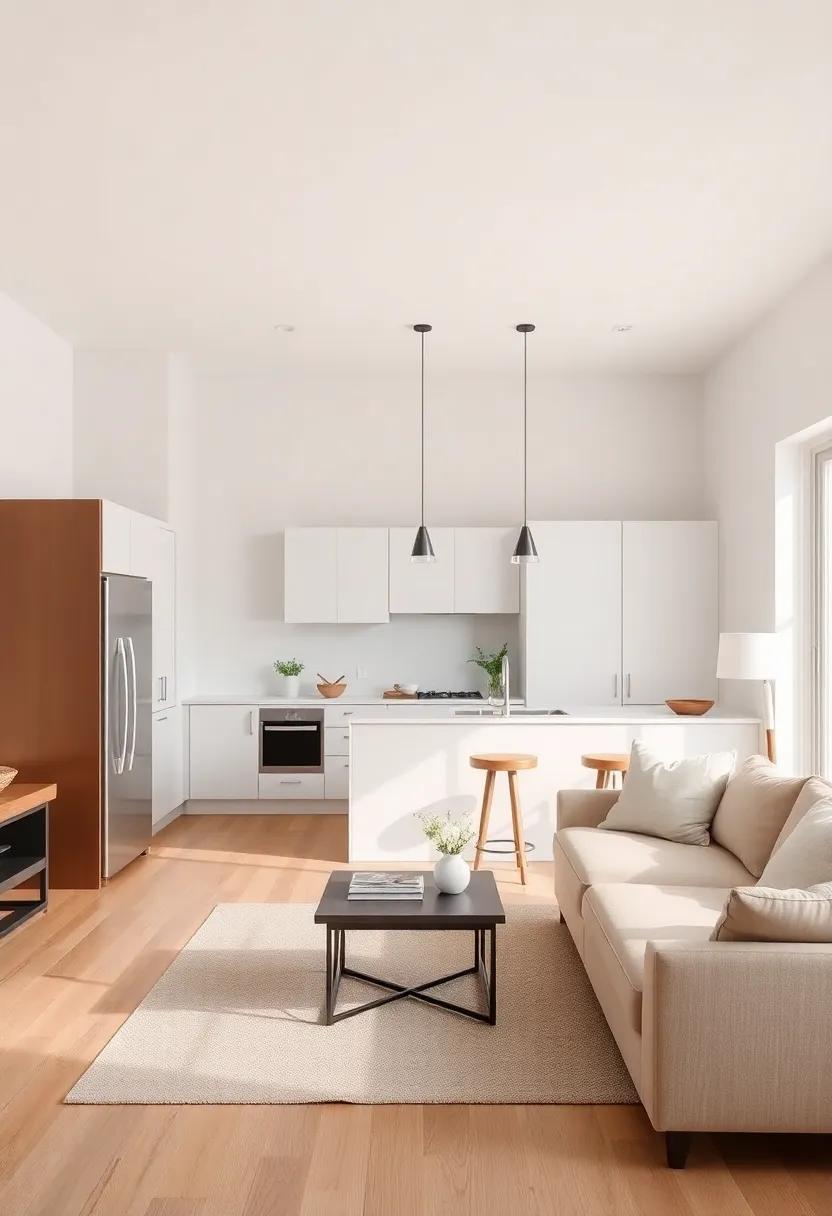
Creating a unified aesthetic between your kitchen and living room begins with selecting a cohesive color palette. Opt for warm neutrals like beige and taupe to foster a cozy atmosphere, or explore cool tones such as soft blues and grays for a modern edge. A seamless flow can be achieved by employing colors that complement each other, extending throughout both spaces. Consider using accent colors in kitchen accessories or living room decor to tie the two areas together, ensuring they speak the same design language.
Implementing your chosen palette involves thoughtful choices in furniture, textiles, and wall treatments. For a striking effect, you might consider applying the same color on cabinetry and furniture pieces, unifying the look while maintaining functional harmony.To further enhance this cohesive feel, use a combination of textures like matte finishes in the kitchen and soft linens in the living room.A clever way to visualize this is through a simple table illustrating your color choices and corresponding elements:
| Color | Kitchen Element | Living Room Element |
|---|---|---|
| Soft Gray | Cabinets | Sofa Upholstery |
| Warm Beige | Wall Paint | Curtains |
| Deep Navy | Accent Backsplash | Throw Pillows |
Use Multi-Functional Furniture: Opt for pieces that serve dual purposes, such as an island with seating or a coffee table with storage to maximize space
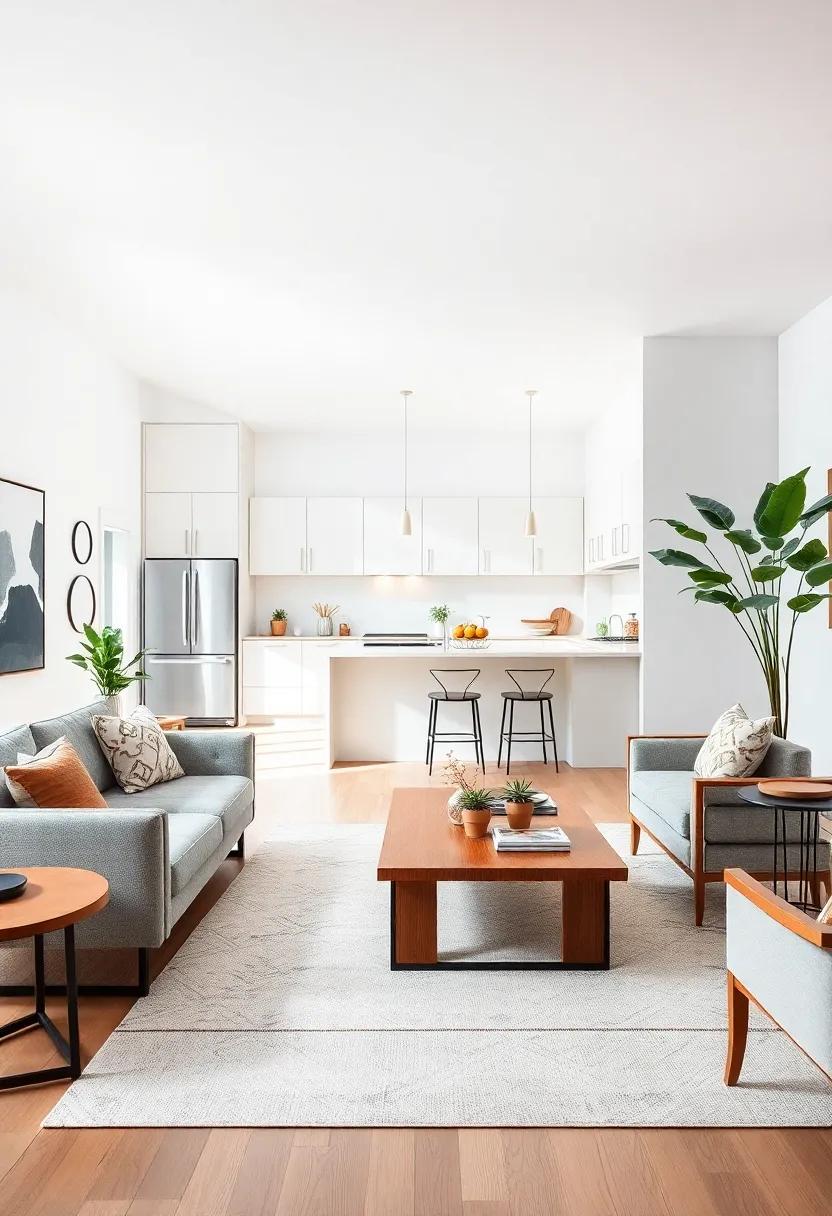
In the quest for a stylish and practical living space, choosing furniture that serves multiple functions can make all the difference. Consider incorporating an island that not only provides a workspace but also doubles as comfortable seating for casual dining or entertaining guests. This approach not only enhances the functionality of your open-concept area but also creates a seamless flow between the kitchen and living room. Compact designs with built-in storage solutions are particularly advantageous, allowing you to declutter while keeping essentials easily accessible.
Another clever way to optimize your space is by selecting coffee tables that come with hidden compartments. These pieces can hide away remotes, coasters, and magazines, maintaining an organized atmosphere that avoids visual chaos. Additionally, look for ottomans that can be used for extra seating or as footrests, which can be conveniently tucked away when not in use. This philosophy of blending practicality with aesthetics will not only elevate your design but also ensure that every piece contributes to a vibrant and functional living habitat.
Integrate natural Elements: Incorporate wood, stone, and greenery for a fresh and grounded feel that adds warmth to your open space
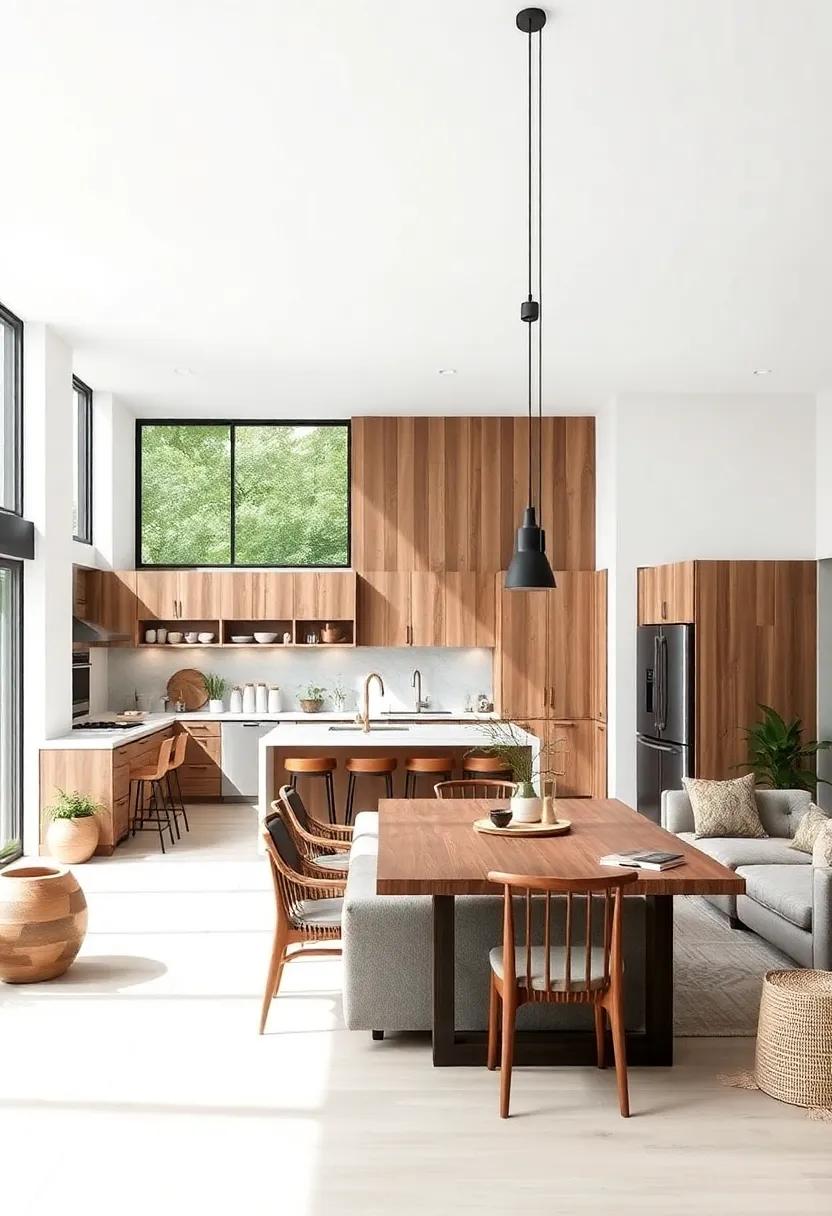
Incorporating natural elements into your open concept design can create an inviting atmosphere that seamlessly blends with your surroundings. Wood surfaces, whether in the form of cabinetry or accent pieces, add warmth and texture, while stone features such as a rustic backsplash or a statement fireplace introduce an earthy feel that grounds the space. Consider using reclaimed wood for shelving or wood beams across the ceiling to enhance visual interest.Pair these with greenery—think potted plants, hanging vines, or herb gardens in the kitchen—to bring life and a touch of nature indoors, creating a cohesive look that feels fresh and vibrant.
To ensure that these elements harmonize beautifully, focus on a balanced color palette that complements your wood and stone choices.A color table can help you visualize these pairings:
| Material | Color Palette |
|---|---|
| Wood (Maple Oak) | Soft Whites, Light Grays |
| Stone (Slate) | Deep Charcoal, Cool Blues |
| Greenery (Foliage) | Radiant Greens, Earthy Browns |
By thoughtfully integrating these natural components, you can elevate your design to create an oasis of tranquility. Consider accessorizing with additional natural textures, such as jute or wool rugs, which can soften your flooring and make the space feel even more cozy and inviting. The beauty lies in the balance—emphasizing organic shapes and hues will harmonize your kitchen and living room, crafting a stunning visual narrative that’s both stylish and grounded.
Statement Lighting Fixtures: Choose oversized pendant lights or a dazzling chandelier that draws the eye and sets the mood in both areas
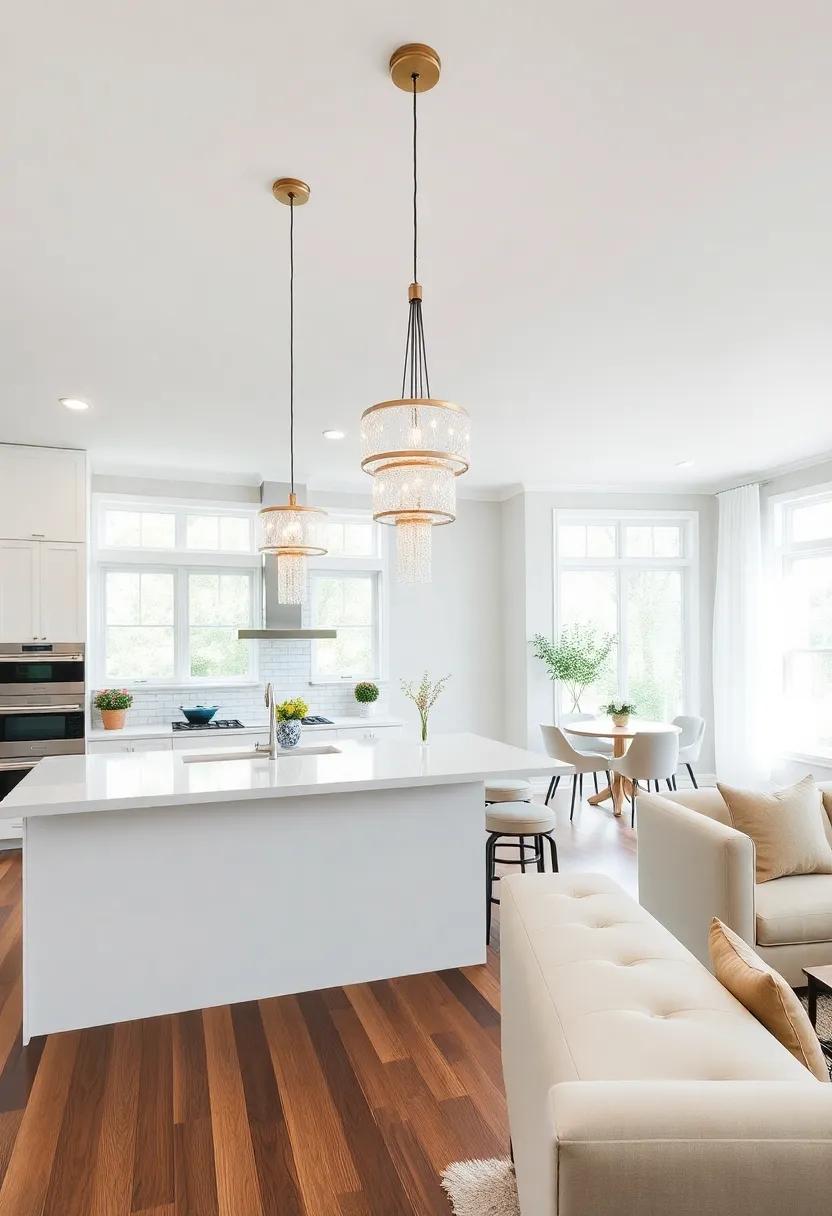
Lighting can transform the ambiance of an open concept space, making a bold statement while harmonizing with your decor. Consider incorporating oversized pendant lights that dangle dramatically over the kitchen island or dining table. These fixtures come in a variety of styles, from modern industrial to vintage chic, allowing you to find one that perfectly complements your aesthetic. Choice of materials, such as metal, glass, or even twinkling crystals, can elevate the look while creating a focal point that invites conversation.
For those seeking a more opulent touch, a dazzling chandelier can add sophistication and elegance to your living area. Hang a statement chandelier that draws attention and reflects the personality of your space. Consider a design that features a stunning combination of size and texture, such as cascading crystals or intricate metalwork. When strategically placed, these fixtures not only illuminate the area but also set the mood for cozy gatherings or festive occasions, enhancing the overall vibe of both regions seamlessly.
Open Shelving: swap out upper cabinets for open shelving to keep your kitchen light and airy while displaying your favorite dishware and decor
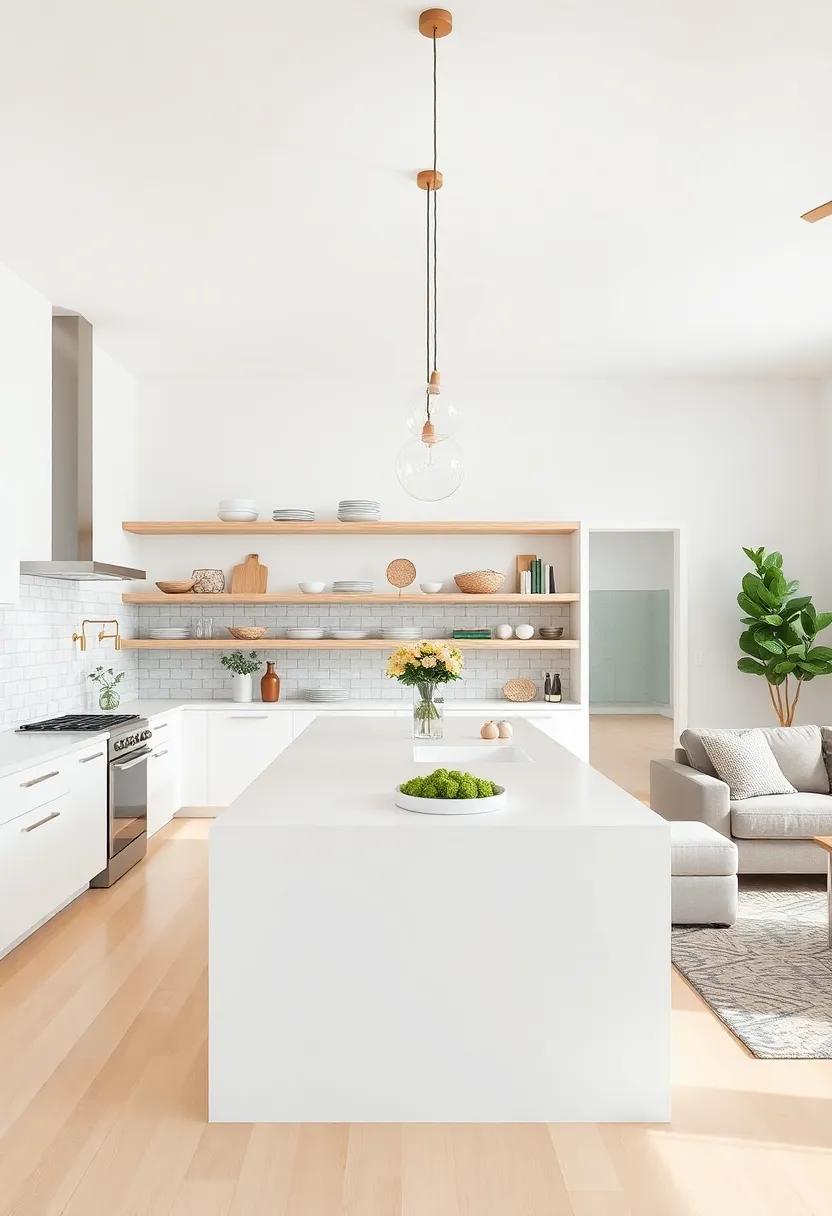
Transitioning from traditional upper cabinets to open shelving can dramatically transform your kitchen into a visually stunning and inviting space. By opting for open shelves, you allow natural light to flow freely, creating an atmosphere that’s both lively and spacious. This design choice not only brightens the room but also enables you to showcase your favorite dishware, stylish cookbooks, and charming decor items. You can play with various materials,including reclaimed wood for a rustic feel,or sleek metal for a modern edge,to create shelves that resonate with your personal style.
To maximize the impact of your open shelving, consider these creative display tips:
- Color Coordination: Arrange dishware by color to create a striking visual effect, turning functional items into art pieces.
- Layering: Use different depths for your shelves to create visual interest and avoid a monotonous look.
- Mix and Match: Combine dishware with decorative items, such as plants or art pieces, for a curated feel that reflects your personality.
- Lighting: Add subtle lighting beneath the shelves to highlight your display and enhance the kitchen’s ambiance.
Choosing the right shelving can also elevate the aesthetic of your kitchen. Below is a simple comparison table detailing popular materials used for open shelving:
| Material | Style | Pros |
|---|---|---|
| Wood | Rustic/Farmhouse | Warmth,texture,versatility |
| Metal | Industrial/Modern | Durable,sleek,easy to clean |
| Glass | Contemporary/Elegant | Lightweight,visually open,reflective |
| Floating Shelves | Minimalist | Saves space,clean lines,customizable heights |
Integrating open shelving into your kitchen not only enhances its aesthetic appeal but also provides functionality and organization,making it a win-win choice for any open concept living space.
A Balanced Layout: arrange furniture to create distinct areas for cooking, dining, and lounging while maintaining an open flow for ease of movement
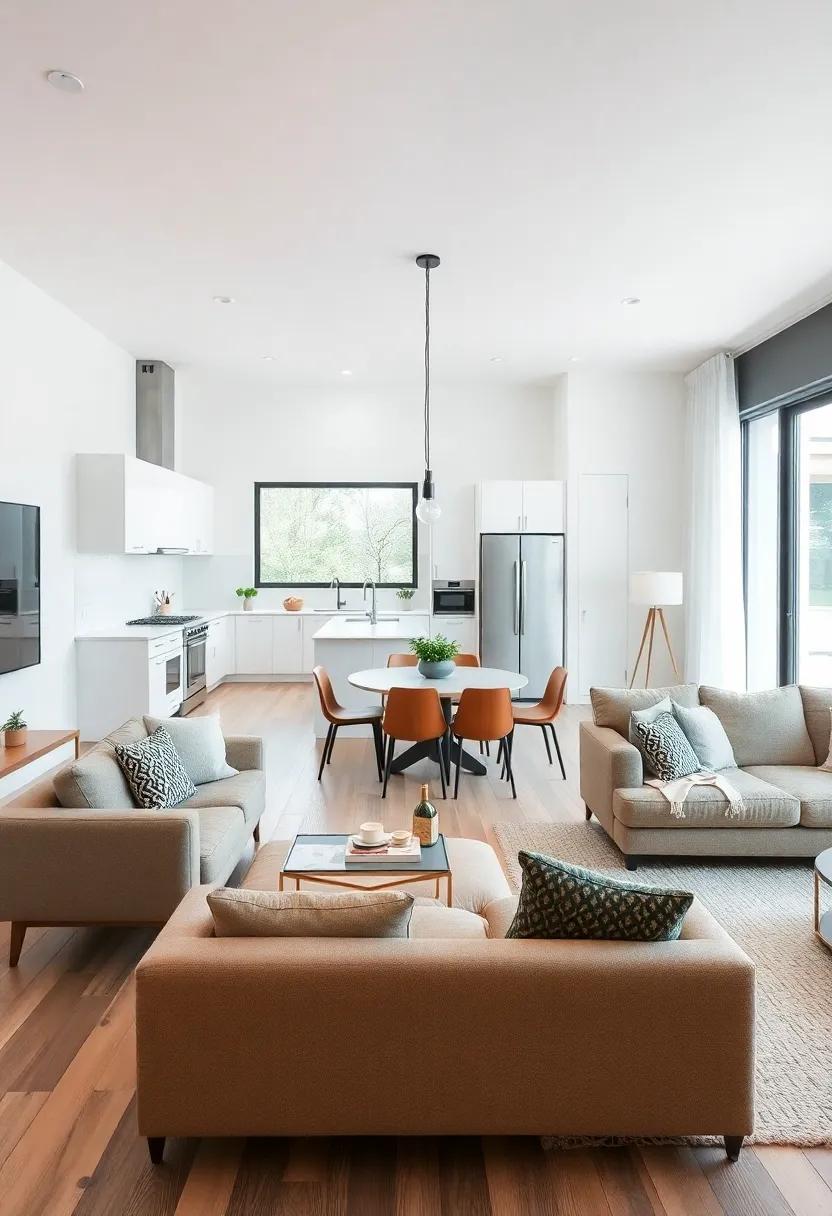
Creating a harmonious balance between cooking, dining, and lounging is crucial for any open concept space. segmentation is your best friend here, allowing each area to shine while promoting a smooth, cohesive flow.Start by leveraging area rugs to demarcate distinct spaces; for instance, a plush area rug in the dining zone can provide warmth and definition. Consider furniture placement strategically—position a sofa to face the dining table, perhaps incorporating a stylish side table for snacks or drinks.This arrangement not only facilitates conversation between the kitchen and living room but also keeps pathways clear, ensuring that movement between areas feels effortless.
Incorporating multifunctional furniture can further enhance the layout without compromising on style or utility. Choose a dining table that’s easily extendable or opt for benches that double as storage. Adding low-profile shelving or partition screens can also help distinguish spaces without completely closing off the design.By carefully considering lighting—using pendant lights over the dining area and floor lamps in the lounging space—you can enhance the unique character of each zone while maintaining that inviting open feel. These details, combined, create an inviting atmosphere where each area serves its purpose effectively yet harmoniously.
Seamless Flooring: Continuity in flooring materials between the kitchen and living room helps visually expand the space and enhance the open concept
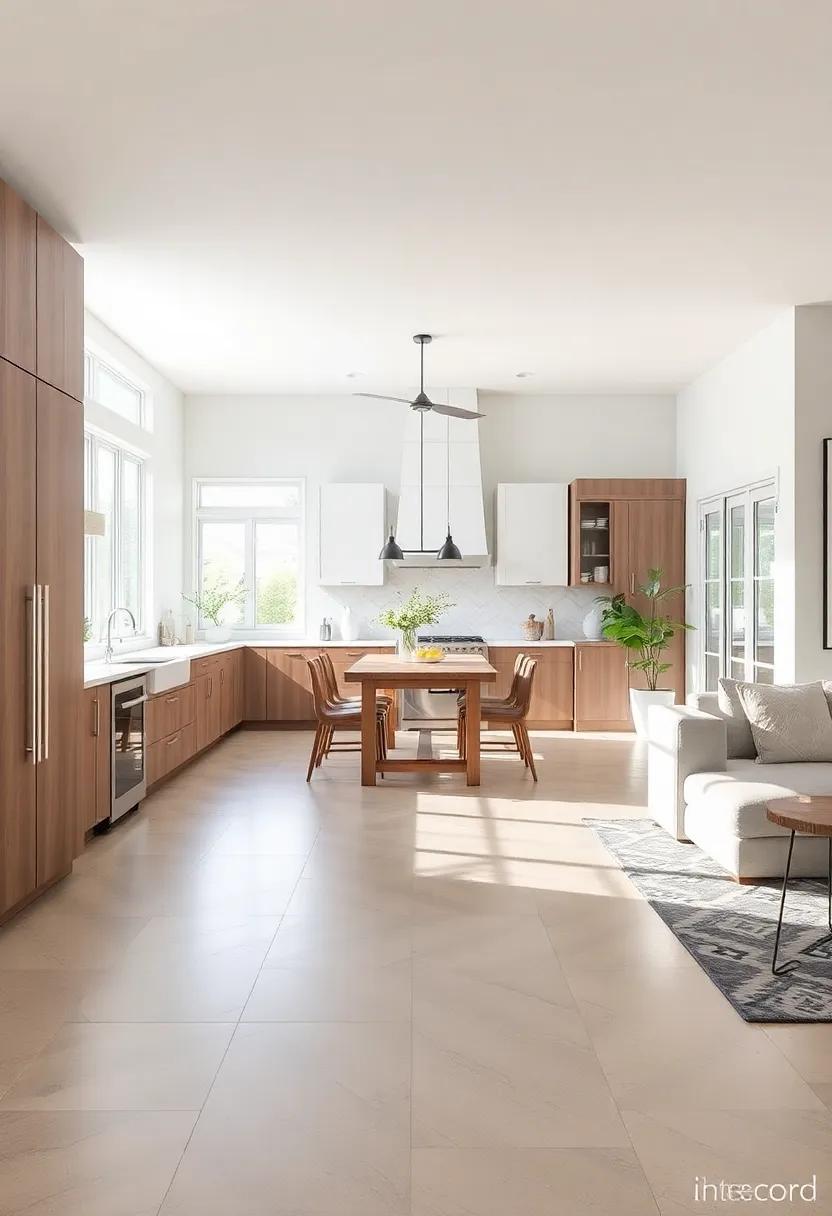
Choosing seamless flooring can create a harmonious flow between your kitchen and living room, enhancing the visual continuity and spatial perception of these key areas. This cohesive design choice not only unifies the two spaces but also invites light to travel freely across the surfaces, making them feel more expansive. Here are some popular options to consider:
- Hardwood: Timeless and warm, hardwood is perfect for matching the cozy vibe of a living room with a more utilitarian kitchen.
- Laminates: An affordable alternative that mimics natural wood or stone, making the transition seamless while offering durability.
- Luxury Vinyl: Water-resistant and easy to maintain, luxury vinyl provides the perfect blend of beauty and practicality for busy households.
- Microcement: This trendy option gives a modern, industrial look that seamlessly integrates both spaces without the need for grout.
By utilizing consistent flooring materials, you not only foster a sense of connection but also allow for various decorative elements to shine without interruption. Consider these advantages when choosing your flooring:
| Benefit | Description |
|---|---|
| Visual Expansion | Maintaining the same flooring creates an uninterrupted visual flow, making spaces appear larger. |
| Enhanced Style | Uniform flooring allows design elements,such as furniture or decor,to stand out. |
| Easy Cleaning | A single flooring type simplifies cleaning and maintenance across both areas. |
Incorporate a Kitchen Island: A stylish kitchen island can serve as a focal point while providing extra prep space and informal dining options
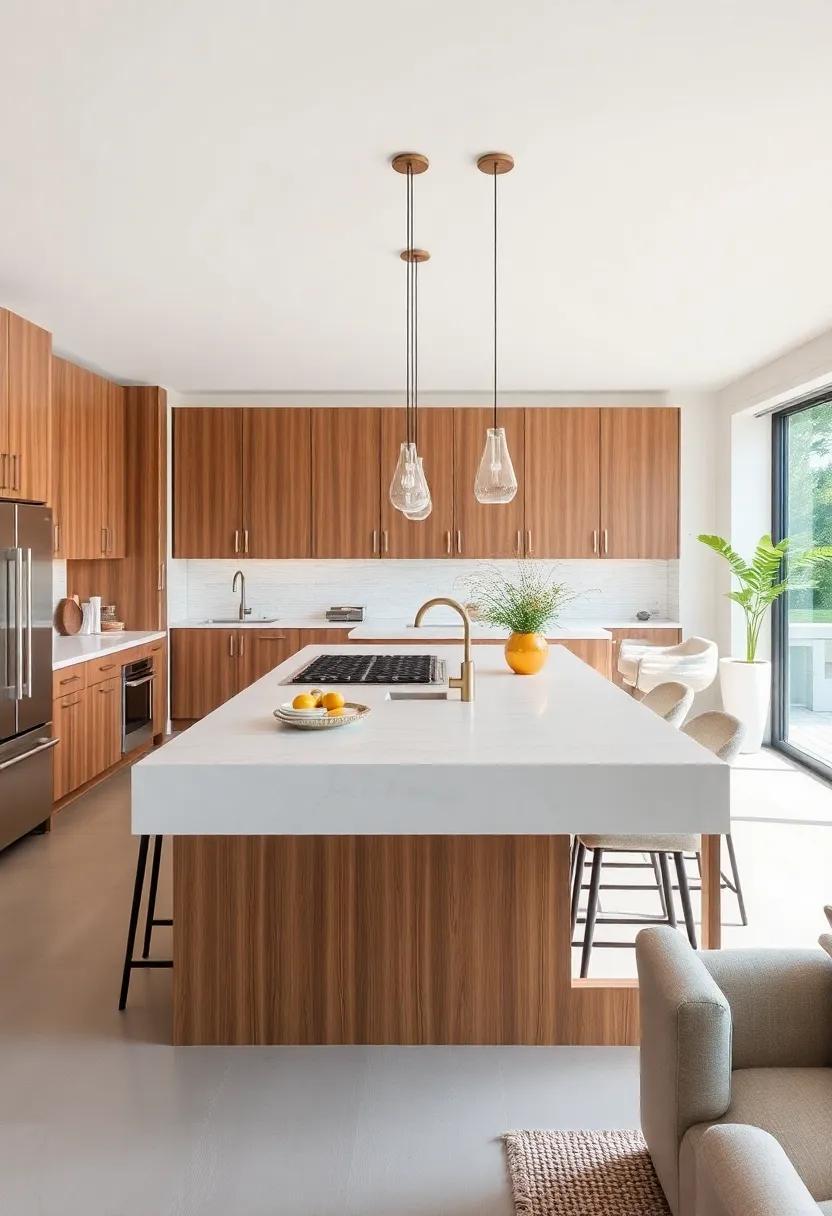
Enhancing your open-concept kitchen with a stylish kitchen island not only amplifies the design but also boosts functionality. A well-designed island can act as a natural focal point, drawing the eye and encouraging conversation between the kitchen and living areas. Consider incorporating materials that complement your overall aesthetic, whether it’s a sleek quartz countertop or a rustic wooden finish. A few design ideas include:
- Multi-level surfaces that offer versatility between food prep and casual dining.
- Integrated appliances such as a wine cooler or microwave for added convenience.
- Open shelving or decorative displays to showcase cookbooks and kitchenware.
Moreover, an island can create opportunities for informal dining, making it the perfect spot for quick breakfasts or casual gatherings. Adding stools or high-backed chairs can transform this space into a family-friendly area where everyone can gather. When planning your island’s layout, consider these elements:
| Element | Description |
|---|---|
| Seating | Bar stools or chairs that match your kitchen style. |
| Storage | Cabinets or drawers to keep cooking essentials within reach. |
| Lighting | Pendant lights above to create an inviting ambiance. |
Mix Textures: Combine various textures, like smooth countertops with plush cushions, to create depth and interest in your design
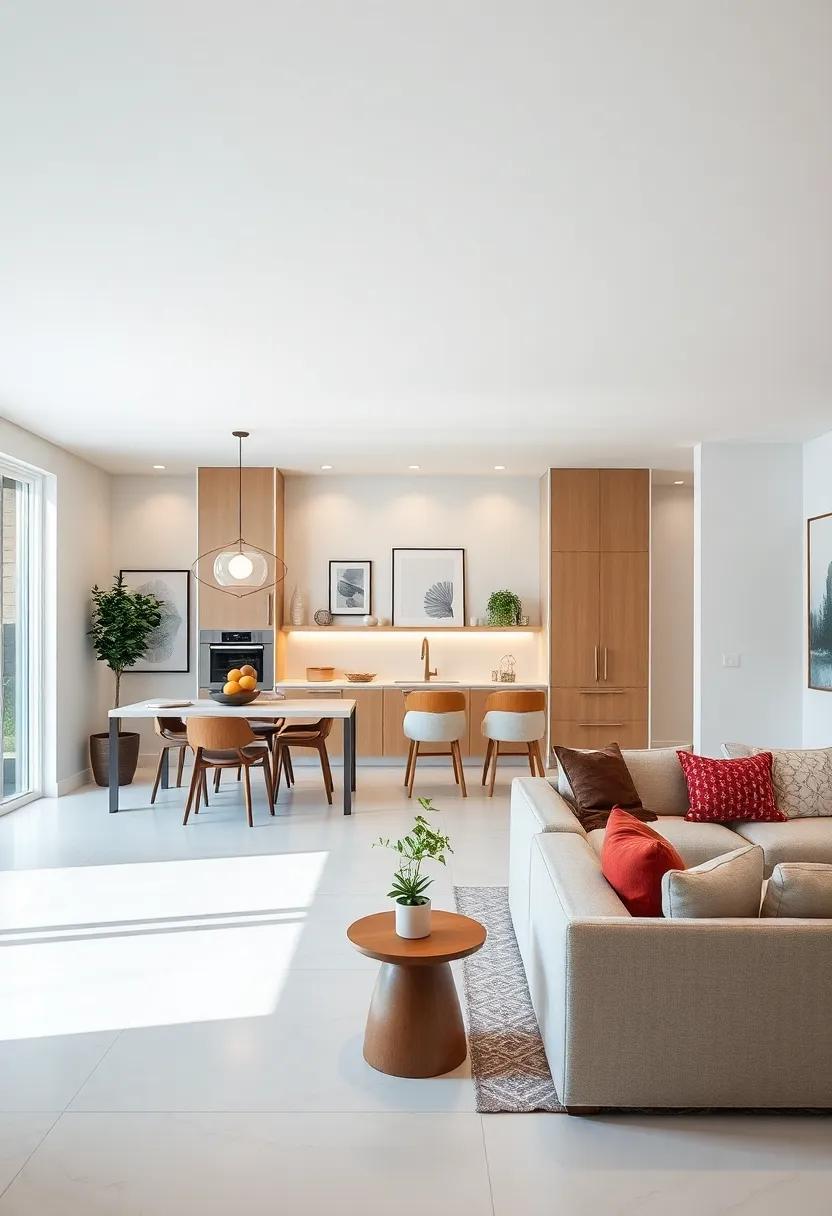
Creating a visually captivating space frequently enough hinges on the interplay of textures. Consider pairing sleek marble countertops with plush velvet cushions on your dining chairs or nearby seating. The contrast between the cold, polished surface of the countertop and the soft, inviting fabric of the cushions adds a layer of richness to your environment. Incorporating elements like woven baskets or natural wood accents can enhance this effect further, providing a tactile experience that beckons you to engage with your surroundings. Layered textiles, such as a shaggy rug beneath a sleek coffee table, can also introduce depth, making the design feel both cohesive and dynamic.
Additionally,think beyond just seating and countertops. Incorporate various finishes and fabrics throughout the space, such as metal light fixtures hanging above a soft canvas or linen table runner. This juxtaposition will draw the eye and create focal points that encourage exploration. As a notable example, mixing glossy ceramic dishes with handcrafted wooden serving boards not only serves a practical purpose but also turns the kitchen into an artful display. Remember, the goal is to strike a balance between comfort and aesthetics by using diverse textures that work harmoniously to elevate your open-concept design.
Smart Storage Solutions: Utilize clever cabinetry design, like pull-out drawers and hidden compartments, to keep your space organized and sleek
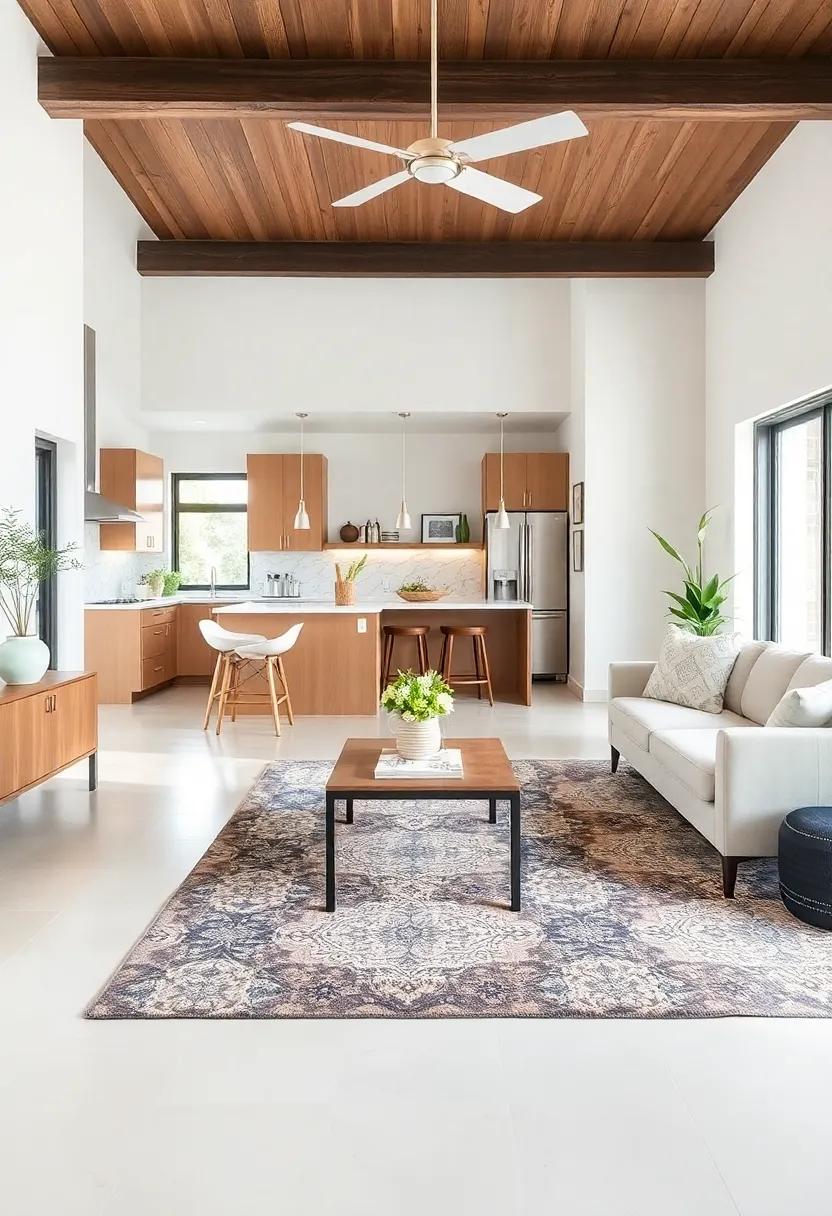
Maximizing space in an open-concept kitchen and living room doesn’t just enhance functionality; it can also elevate the overall aesthetic. Consider incorporating pull-out drawers into your cabinetry design, which allow for easy access to pots, pans, and utensils without the hassle of digging through clutter. Opt for drawers that gently glide on soft-close rails, creating a smooth, sleek look while minimizing noise. Additionally, hidden compartments can cleverly disguise your kitchen essentials, serving as a chic solution for storing everything from baking sheets to kitchen gadgets, keeping your space organized and visually appealing.
Another innovative idea is to integrate corner cabinets that transform awkward,unused spaces into highly functional storage areas. Utilize these corners with lazy Susans or pull-out shelving to ensure that every inch is put to good use. Also, display your culinary tools stylishly with magnetic strips mounted on walls or the sides of cabinets, providing easy access while reducing countertop clutter. By combining these smart storage solutions, you can maintain a tidy environment where every essential has its place, all while enhancing the beauty of your open concept design.
Define Spaces with Rugs: Area rugs can definitely help delineate the kitchen and living room while adding an extra layer of comfort and style
In an open-concept setting, defining separate areas with rugs is an excellent way to create distinct zones while maintaining a cohesive look. By strategically placing area rugs, you can transform your kitchen and living room into two seamless yet defined spaces.As an example, a plush, inviting rug under your coffee table can anchor the living area, inviting comfort and warmth, while a durable, easy-to-clean rug in the kitchen provides a functional touch without sacrificing aesthetics. This blend of practicality and style can enhance the flow of the overall design.
When choosing area rugs, consider the following key elements to maximize their impact:
- Size and Scale: Opt for a size that defines the spaces appropriately, ensuring rugs are large enough to accommodate furniture.
- Color and Pattern: Select colors and patterns that either complement or contrast each other to create visual interest across the open space.
- Texture: Incorporate various textures to add depth; a woven jute rug can complement a soft shag for a dynamic rug layering effect.
- Maintenance: Choose materials that are stain-resistant in the kitchen area,while selecting softer fabrics for comfort in the living room.
Create a Feature Wall: Use bold wallpaper or a unique paint color on one wall to inject personality and draw attention to key areas

Transforming an open concept kitchen and living room becomes effortless when you harness the power of a feature wall. A striking w wallpaper or a bold,unique paint color can make a room feel alive while establishing a clear focal point. Imagine a vibrant emerald green wall in your kitchen that reflects your passion for cooking or a geometric patterned wallpaper adding flair to your living area. With so many options, consider:
- Floral Patterns: Bring nature indoors with large, colorful blooms that energize the space.
- Bold Textures: Think about wood paneling or concrete for industrial charm that feels warm.
- High-contrast colors: Pair a deep navy blue with bright white cabinetry to create visual interest.
- Geometric Shapes: Use unconventional designs to bring a modern twist to your living area.
not only does a feature wall showcase your personality, but it also serves as a backdrop for lighting, art, and decor, enhancing the overall design flow of your home. Complementing this wall with carefully selected furniture can guide the eye and create balance. Consider the following partnerships:
| Feature Wall Style | Recommended Furniture Pairing |
|---|---|
| Bold Color | Light wood or white minimalistic pieces |
| Patterned wallpaper | Solid, textured fabrics for furniture |
| Textured Finish | Streamlined furniture with clean lines |
Transition zones: Transitional spaces, like a small bar cart or a narrow console table, can ease the shift between the kitchen and living room
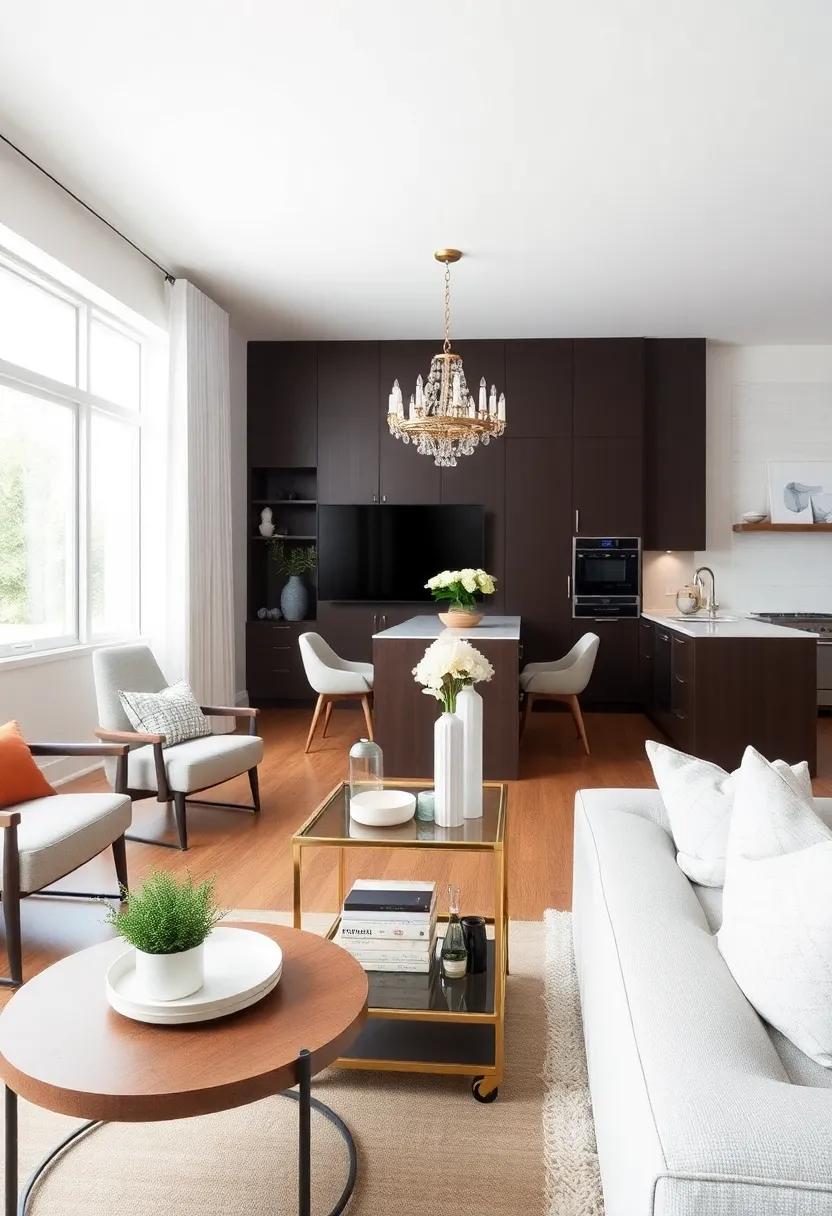
Creating a seamless flow between your kitchen and living room can be beautifully achieved with thoughtful transitional spaces. Consider incorporating a small bar cart filled with your favorite spirits, mixers, and glassware.This mobile piece not only adds functionality but also serves as a striking visual element that invites guests to gather around.To enhance the connection further, a narrow console table might be the perfect solution. Adorned with a few decorative items—think vases, books, or framed photos—these simple additions can make your kitchen-to-living-room transition feel intentional and inviting.
Moreover, both these elements can be creatively utilized for storage, ensuring that your open-concept area remains clutter-free. Below is a simple comparison of features that can guide your selection:
| Feature | Bar Cart | Console Table |
|---|---|---|
| Mobility | ✔️ Easily movable | ❌ Fixed position |
| Storage Options | ✔️ Shelves for bottles | ✔️ Drawers for miscellaneous items |
| Style Versatility | ✔️ Trendy and varied designs | ✔️ Classic and modern styles |
| Entertaining | ✔️ Perfect for cocktail parties | ❌ Less focused on entertaining |
Incorporate Tech: Smart appliances and integrated sound systems can enhance functionality and modernize your open concept lifestyle
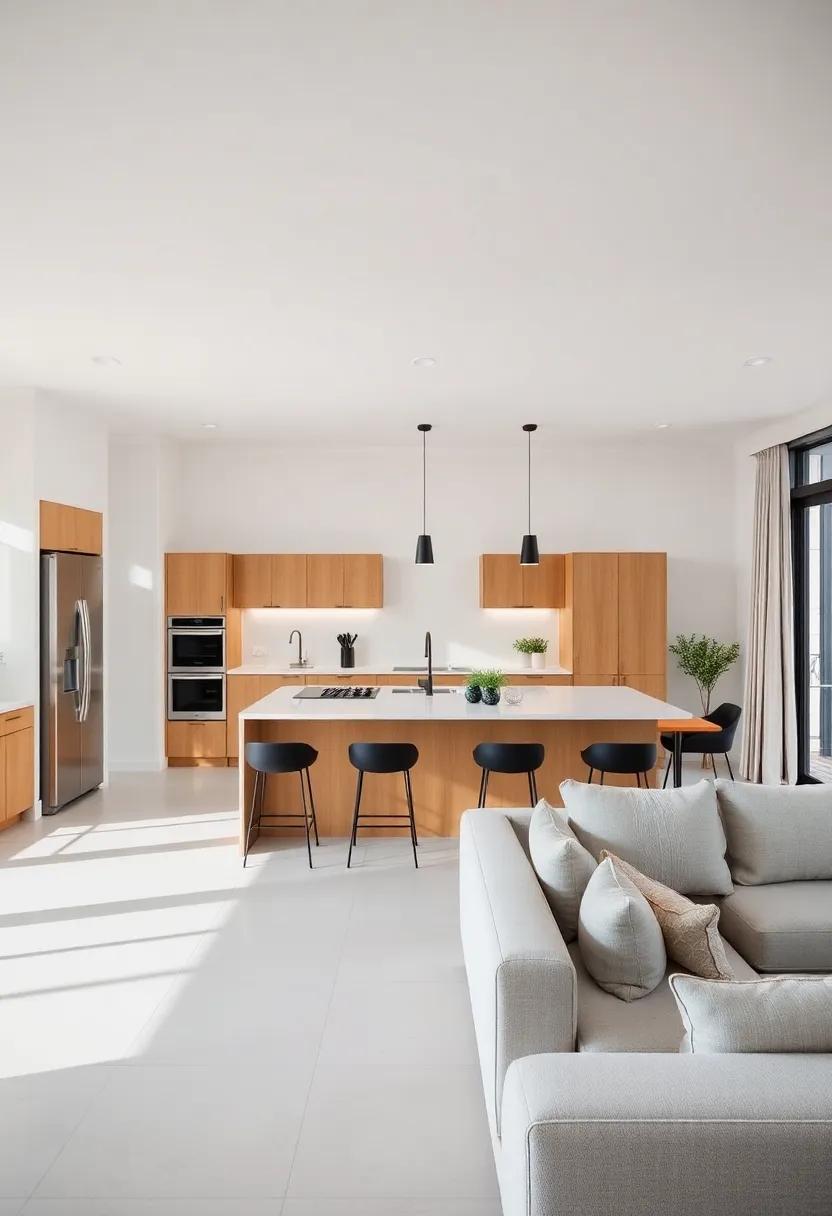
Integrating technology into your open concept space can streamline your daily routines and add a modern touch. Smart appliances such as refrigerators that allow you to create shopping lists,ovens that can be controlled from your smartphone,and dishwashers that run on demand can significantly enhance functionality.Consider adding voice-controlled assistants to help manage your lighting, temperature, and appliances with simple commands. These innovations not only contribute to a more efficient household but also align with the sleek aesthetic of contemporary design.
Sound systems are another essential aspect of modern living. Integrated sound systems offer the ability to play your favorite music throughout the kitchen and living areas, creating an inviting atmosphere for gatherings. With options like wireless speakers that blend seamlessly into your decor,or in-ceiling systems that provide high-quality sound while taking minimal space,you can elevate your entertainment experience. Additionally, setting up multi-zoned audio allows you to customize the sound in different areas, ensuring that whether you’re cooking or relaxing, the ambiance is just right.
Add a Breakfast Nook: A cozy corner with a small table and seating can provide an inviting spot for casual meals and conversation

Transforming a small corner of your kitchen or living room into a breakfast nook is a delightful way to enhance both style and functionality. This cozy area can serve as the perfect backdrop for morning coffee, lazy weekend brunches, or intimate dinners. Imagine a quaint round table flanked by cushioned benches or charming chairs where family members can gather. adding elements like colorful throw pillows, a soft rug, or some whimsical wall art can elevate the comfort and visual appeal of this space.
To maximize the atmosphere, consider integrating natural light and greenery. A strategically placed window can illuminate the nook, while potted plants or hanging herbs add a refreshing touch. Incorporate a small shelving unit or a side cart to display your favorite cookbooks and cookery essentials. Don’t forget the finishing touches; use warm, inviting colors, and perhaps a small chalkboard or canvas for writing daily specials or reminders, making the nook not just a meal area but a cherished retreat in your open concept home.
Use Mirrors: Strategically placed mirrors can enhance the sense of space and reflect light, making the overall area feel larger and more open
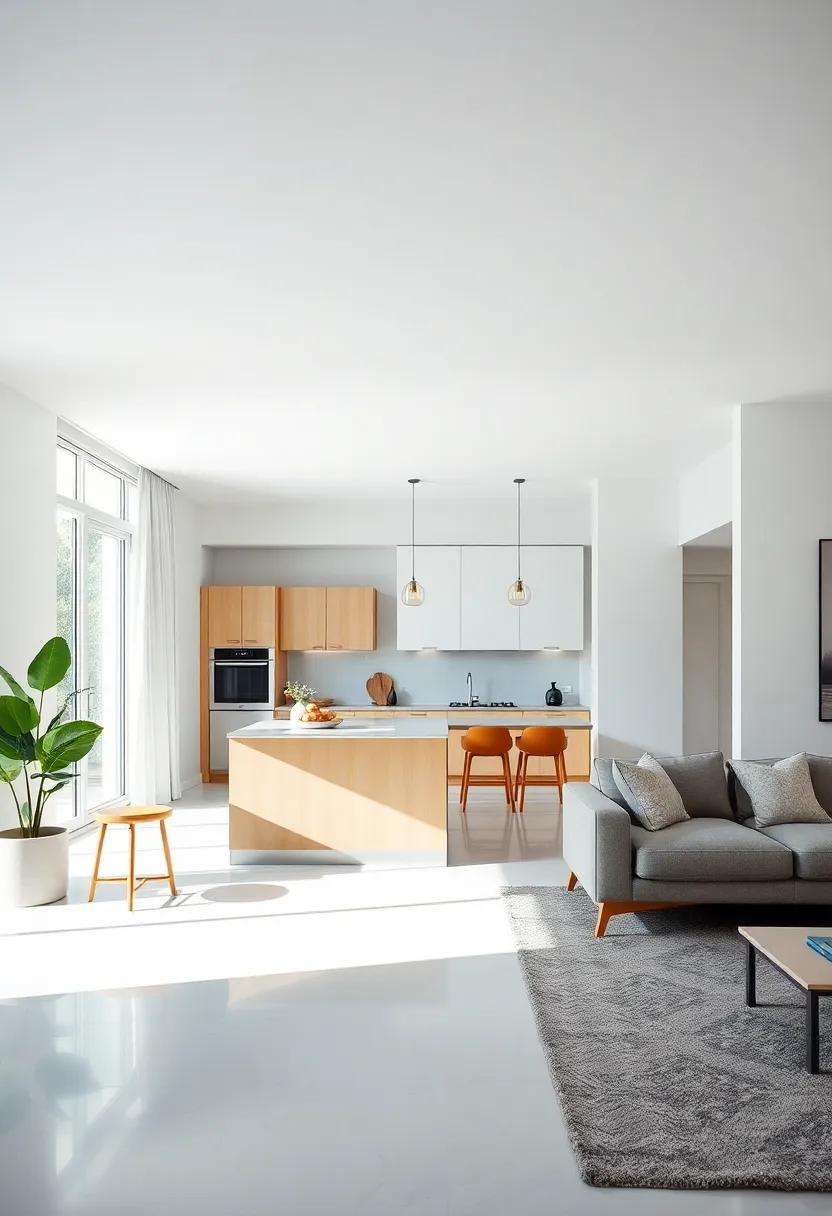
Incorporating mirrors into your open concept kitchen and living room design can transform the ambiance of your space by creating an illusion of depth and openness. Position mirrors strategically across from windows or doors to maximize natural light reflection, which not only brightens the area but also adds a touch of elegance. Consider experimenting with different sizes and shapes for an eclectic look, or opt for oversized mirrors to make a bold statement.
To further enhance the aesthetic, think about creating a mirrored accent wall or placing smaller decorative mirrors throughout the space. By integrating mirrors with various frame styles—like rustic wood or sleek metal—these reflective elements can also serve as visual art, adding personality to your decor. Here are some mirror ideas to consider:
- Wall-to-wall mirrors: Perfect for creating a seamless look and amplifying light.
- Mirror tiles: Use as a backsplash in the kitchen to reflect cooking activities.
- Framed mirror clusters: Add layers and interest above a console or fireplace.
- Ceiling mirrors: Dramatic touch that draws the eye upward, enhancing ceiling height.
Personalize with Art: Incorporate art pieces or family photos that resonate with you, adding character and a personal touch to the design
Infusing your open concept kitchen and living room with art pieces or cherished family photos can transform the space from merely functional to deeply personal. Hang a striking canvas, showcasing a bold color palette, on the wall facing the dining area, ensuring it becomes a focal point during gatherings.Additionally, creating a gallery wall with family photos in various frames can evoke a sense of warmth and belonging, drawing visitors into your home’s story. Mix and match frame styles—consider a rustic wooden frame adjacent to a sleek metallic one—to cultivate an eclectic vibe that represents your unique journey.
To elevate the artistic flair, consider integrating different forms of art throughout the space. You might place a vibrant sculpture on a kitchen counter or a set of hand-painted pottery on open shelving.These elements not only ensure functionality but also spark conversation. Don’t forget to add a small table or corner dedicated to displaying rotating art pieces, perhaps even seasonal or themed decorations, encouraging a dynamic atmosphere that evolves with time. To coordinate your selected art with your color scheme, choose hues that complement your existing decor, seamlessly bringing everything together.
use Open Pass-Throughs: consider architectural features like pass-throughs or cutout windows between spaces to maintain connection while defining uses
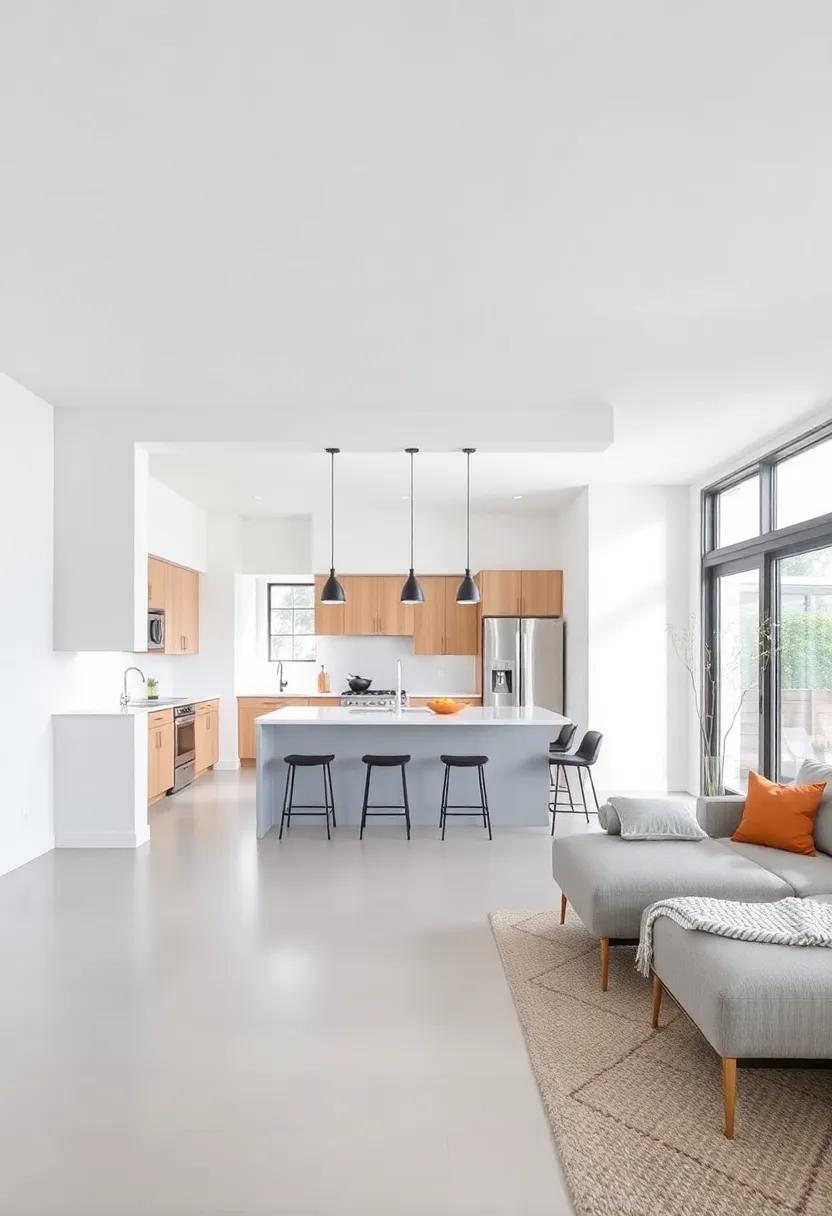
Integrating open pass-throughs and cutout windows into your kitchen and living room design can create a seamless flow between spaces while maintaining distinct functional areas. These architectural features enhance the visual connectivity without sacrificing privacy. For instance, a well-placed pass-through allows for easy interaction between the cooking zone and the dining area, encouraging an inviting atmosphere during gatherings. Coupling this with carefully chosen decor elements can tie the two spaces together harmoniously,creating a unified yet differentiated experience.
Consider various design styles to elevate your pass-throughs, such as arched openings for a soft look or sharp edges for a modern flair. Here are some ideas to enhance your design further:
- Glass panels: Utilize glass to maintain visibility while providing a barrier.
- Open shelving: Create a functional yet stylish storage solution that also connects both areas.
- Decorative molding: Define the pass-through with intricate trim work to add elegance.
Layered Lighting: combine ambient, task, and accent lighting sources to create a versatile ambiance perfect for any occasion
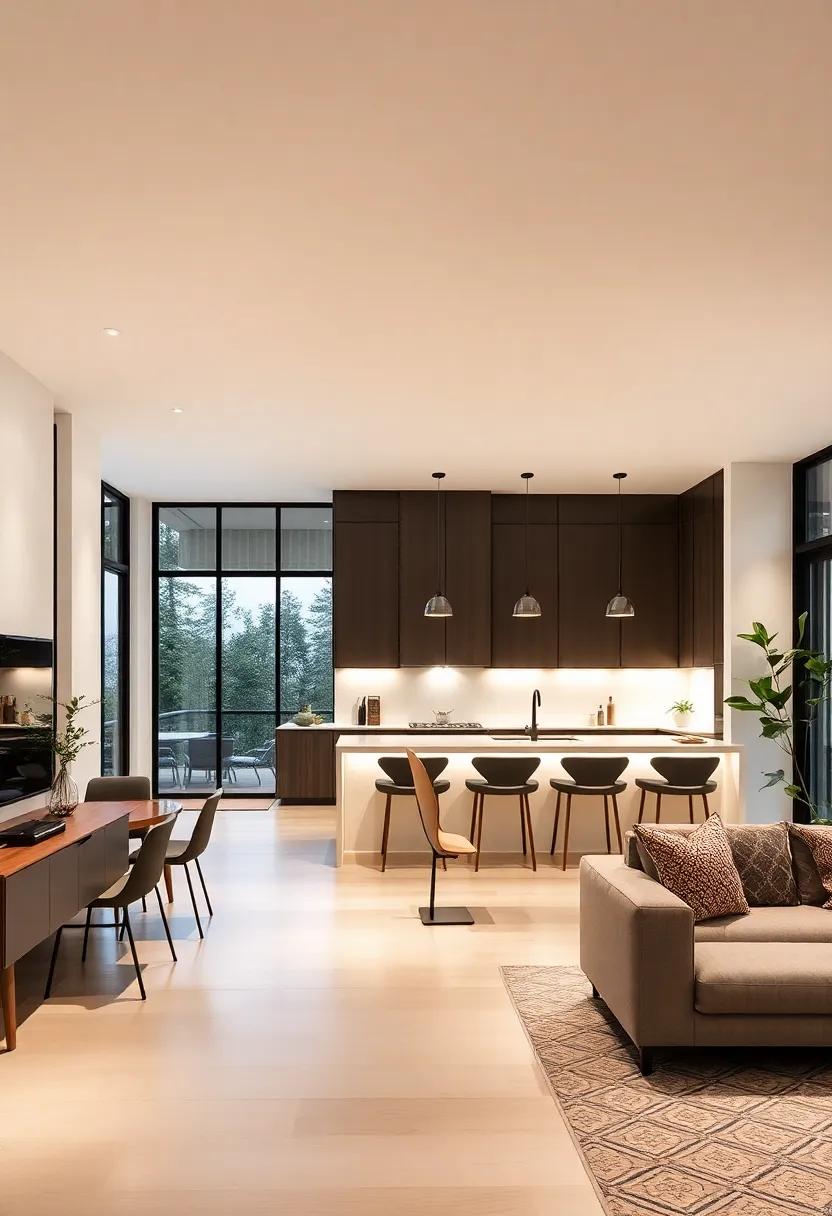
creating an inviting atmosphere in your open-concept kitchen and living room is all about balance and layers. By combining different lighting sources, you can set the right mood for any occasion, whether it’s a cozy family dinner or an energetic gathering with friends. Consider starting with ambient lighting as your base, which provides general illumination. This can be achieved through ceiling-mounted fixtures or recessed lighting. Next, introduce task lighting strategically—install pendant lights over the kitchen island or place under-cabinet lighting to enhance your workspace. This ensures that you have sufficient light to prepare meals while also adding visual interest to your kitchen layout.
don’t underestimate the power of accent lighting to highlight the architectural features of your space. Use wall sconces to draw attention to artwork or an accent wall, and consider incorporating floor lamps in cozy corners of your living room. To truly embrace the layered approach, explore these combinations:
- Chandeliers for ambient lighting paired with pendant lights for task areas.
- Recessed lights to provide background illumination and create a seamless ceiling line.
- LED strip lights under cabinets for a modern touch combined with warm-toned floor lamps.
| Lighting Type | Purpose | Best For |
|---|---|---|
| Ambient | General illumination | Overall space brightness |
| Task | Focused lighting | Specific work areas |
| Accent | Highlight features | Decor & artwork |
Feature a green Wall: A vertical garden or a selection of potted plants can enliven your space and contribute to air quality in an aesthetically pleasing way
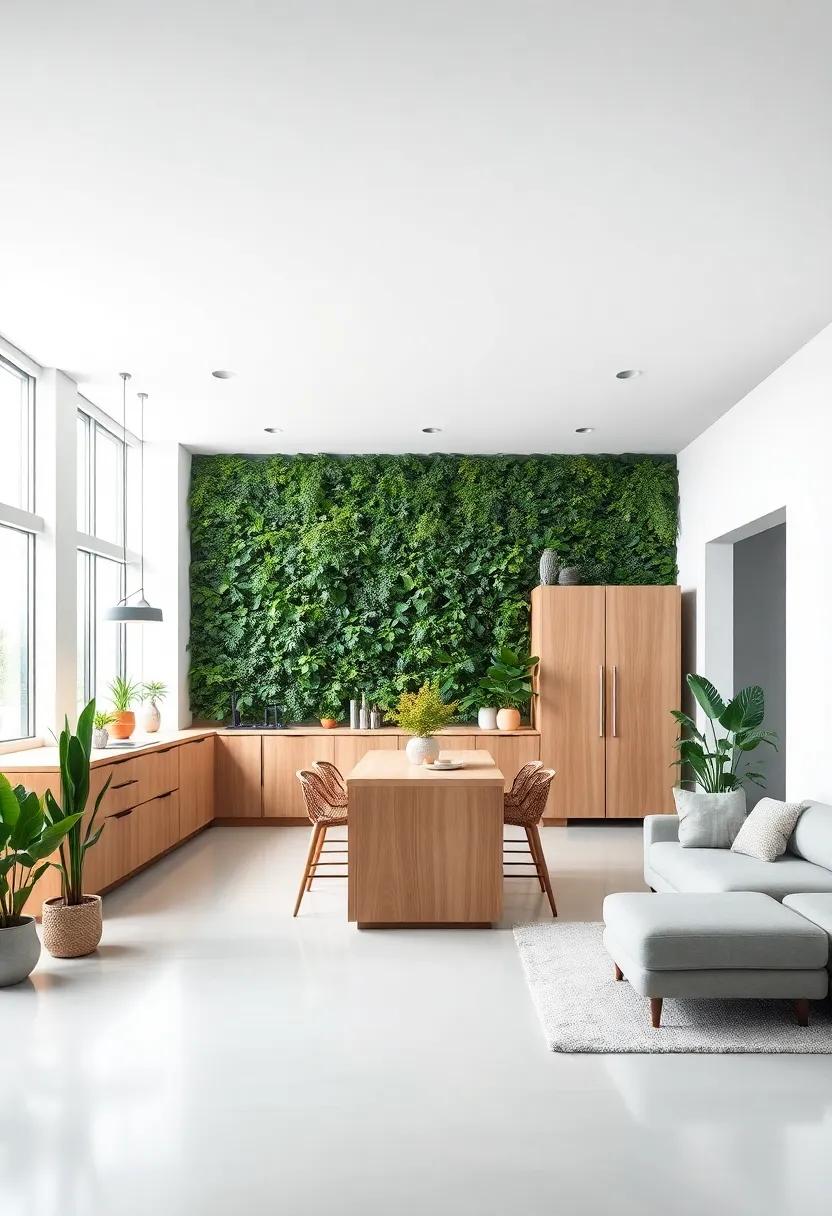
Transforming your space into a green oasis can be both visually striking and a breath of fresh air. Incorporating a vertical garden not only serves as an eye-catching focal point; it also promotes better air quality by filtering allergens and toxins. To create a harmonious balance between your open concept kitchen and living room, consider these options:
- Vertical Planters: Utilize wall-mounted planters to showcase a variety of herbs and lush foliage right above your kitchen counter. It’s functional and stunning!
- Potted accents: Arrange an eclectic mix of potted plants on shelves or windowsills, incorporating ceramic pots that complement your overall decor.
- Living dividers: Use a tall, green wall as a natural room divider to separate the kitchen from the living area while still maintaining an open feel.
When selecting plants for your vertical garden or potted displays, consider options that thrive in indoor environments and require minimal maintenance. A mix of leafy greens and flowering plants can create an appealing aesthetic while improving indoor air quality. Below is a quick reference table to help you choose the best greenery:
| Plant Type | Air Purification | Light Requirements |
|---|---|---|
| Snake Plant | Yes | Low to bright indirect light |
| Pothos | Yes | Low to bright indirect light |
| Spider Plant | Yes | Bright, indirect light |
| Peace Lily | Yes | Low to bright indirect light |
Declutter with Minimalism: Adopt a minimalist design to reduce visual clutter, allowing the beauty of your space to shine through
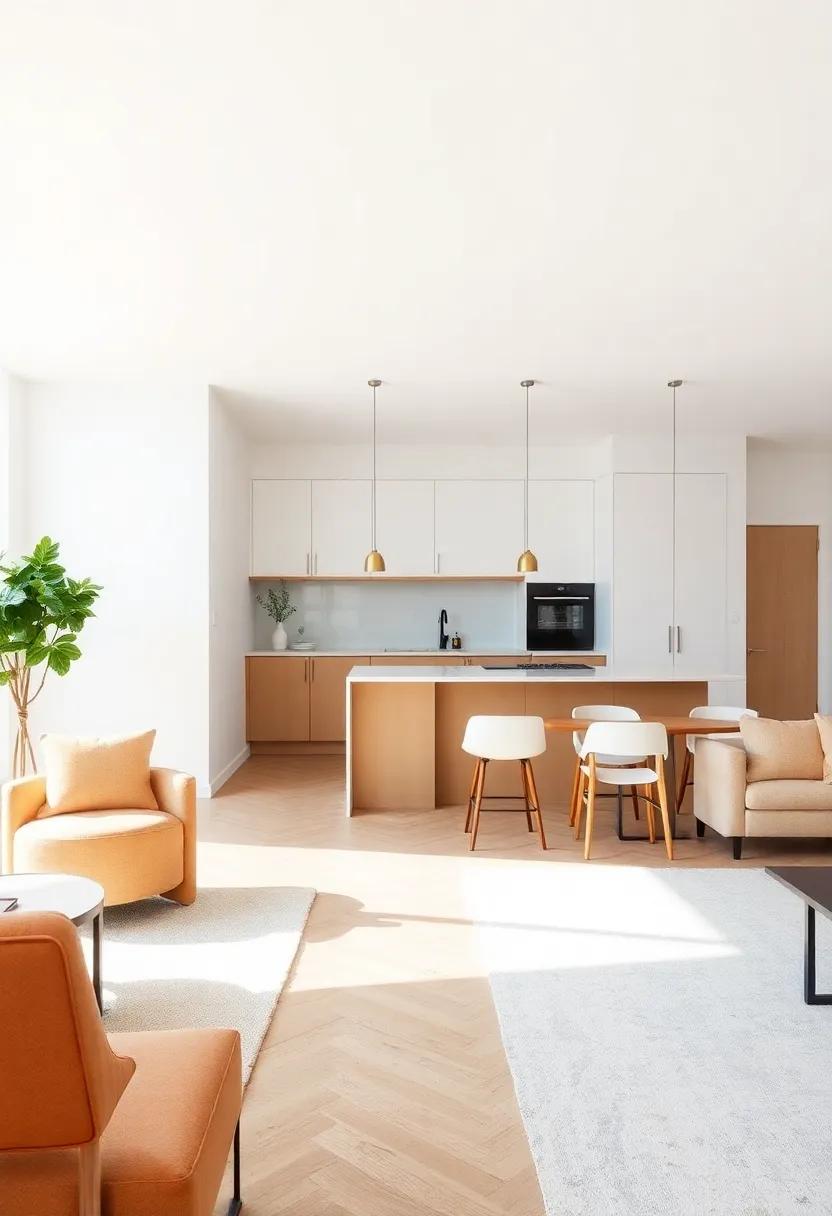
Creating an airy ambiance in your open concept kitchen and living room can be achieved through minimalism.This approach emphasizes clean lines, muted colors, and functional furnishings to enhance the flow of the space. Imagine a kitchen featuring streamlined cabinetry paired with a simple countertop that doesn’t distract from the harmonious surroundings. A single bold artwork or a plant can act as a focal point, breaking the monotony without overwhelming the senses. This technique not only reduces visual clutter but also allows the craftsmanship and natural beauty of materials to take center stage.
Consider incorporating multifunctional furniture to keep your space organized while maintaining a sense of simplicity. For example, a sleek coffee table can double as a storage unit, containing magazines or children’s toys. When it comes to lighting, opt for minimalist fixtures that complement your decor without overshadowing it. To further enhance your design, you might want to create a cohesive color palette by choosing similar shades across your kitchen and living room elements. This unification will foster a tranquil environment, making the entire area more inviting:
| Minimalist Element | Functionality |
|---|---|
| Murphy bed | Transforms living room into a guest space |
| Open shelving | Showcases beautiful dishware while reducing clutter |
| Decluttered countertops | Enhances the kitchen’s functionality and aesthetic |
| Light-colored walls | Creates an airy feeling and opens up the space |
Create an Entertainment Zone: Design a dedicated area for entertainment with comfortable seating and tech amenities, merging functionality and leisure
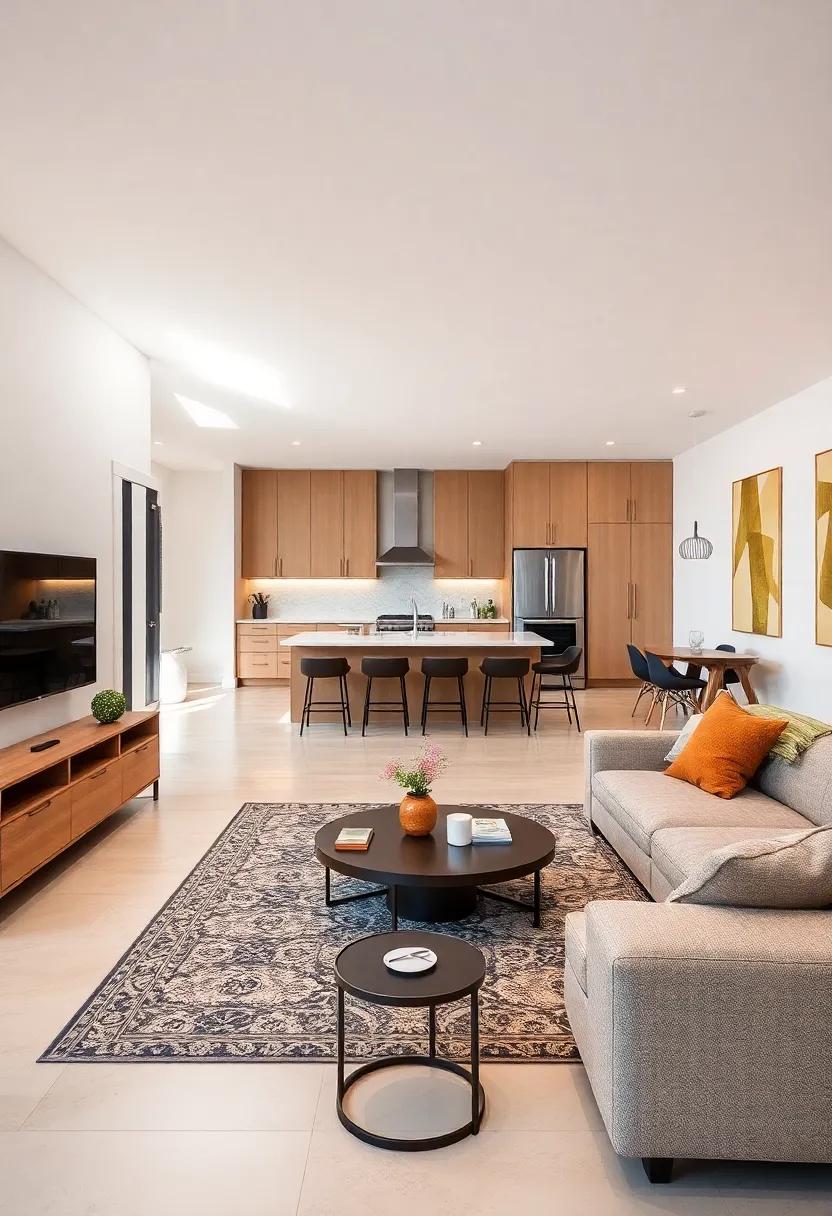
Transform your open concept kitchen and living room into a true entertainment hub by designing a dedicated area that combines comfort and technology. Start with plush seating options, such as a modular sectional or a stylish loveseat, that encourages relaxation and conversation. Incorporate multi-functional furniture like ottomans with storage or coffee tables with built-in charging stations, ensuring that your space is both inviting and practical.Don’t forget to layer your lighting with dimmable options, which can transition from lively gathering spaces to cozy movie nights with ease.
For the tech-savvy, integrate audio-visual features that enhance the viewing experience.Consider a sleek wall-mounted TV, complemented by surround sound speakers that can blend into the décor. include smart home technology that allows you to control entertainment systems seamlessly. A mini-bar or a sleek wine fridge can also add a touch of luxury—it’s all about making your space functional yet relaxed. With the right balance of comfort and modern conveniences, you’ll have a space where friends and family can gather, enjoy meals, watch movies, and create lasting memories.
Window Treatments: Choose light and airy curtains that allow natural light to filter in while providing privacy and softness to the space

Transform your open concept space with the right window treatments that marry functionality and aesthetics.Opt for light and airy curtains that gently filter sunlight, creating an inviting and warm atmosphere. Sheer fabric options such as linen or cotton blend beautifully with natural light, ensuring your kitchen and living room feel spacious and bright while maintaining your privacy. A neutral palette can seamlessly integrate with various color schemes, while soft, flowing textures can add a touch of elegance and softness to the surroundings.
Consider the practical aspects of your window treatments to use them effectively. Here are some fantastic tips to enhance your selection:
- Length matters: Floor-to-ceiling curtains can create an illusion of height.
- Layering: Combine sheer curtains with heavier drapery for versatility.
- Easy Maintenance: Choose materials that are washable and easy to care for.
- Hardware Choices: Select sleek rods that complement your overall decor.
Utilize a table to better visualize your options:
| Fabric Type | Light Filtering | Privacy Level |
|---|---|---|
| Sheer Linen | High | Medium |
| Cotton Blend | Medium | High |
| Silk | Low | Medium |
By thoughtfully choosing your window treatments, you can enhance the open concept design while adding character, depth, and a sense of tranquility to your kitchen and living room.
Showcase Your Cookware: Use stylish displays or organized settings for cookware to add creative flair while keeping essentials close at hand
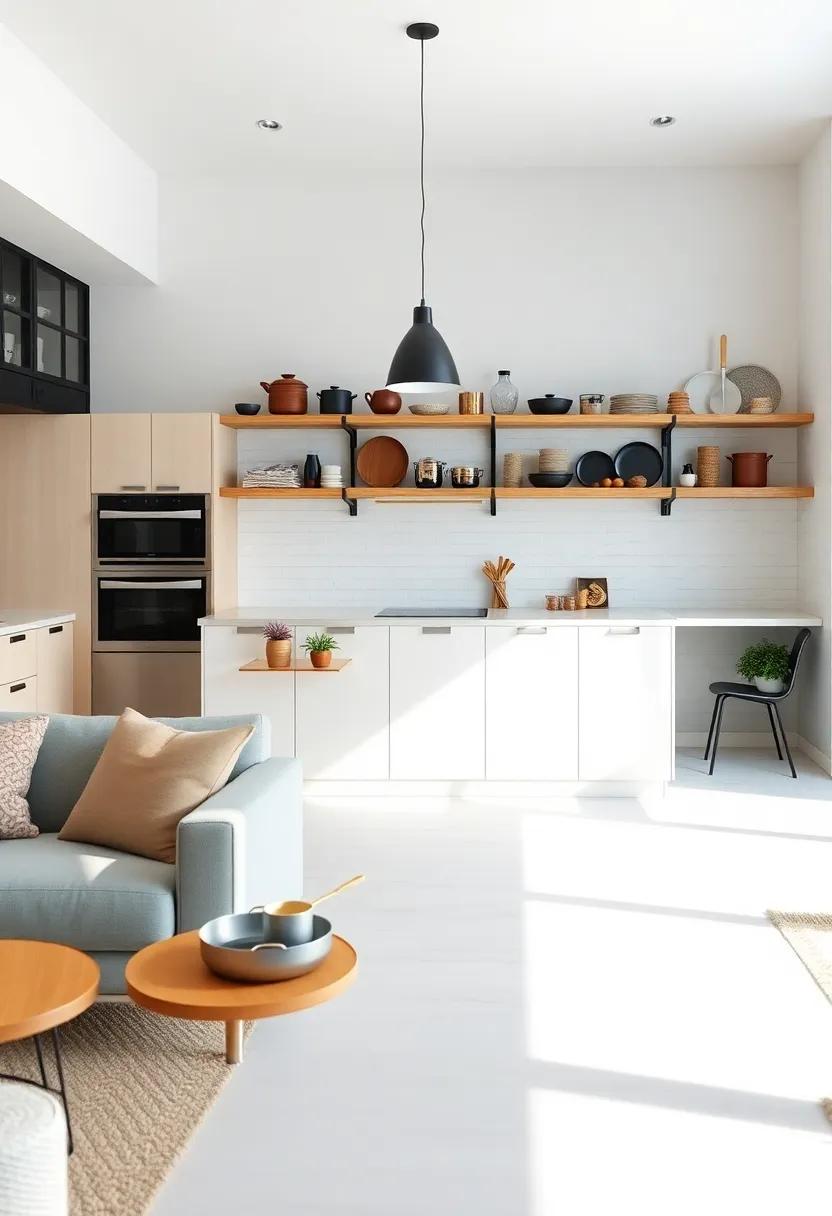
Utilizing cookware as decor not only enhances the aesthetic of your kitchen but also keeps your essentials readily accessible. Consider using open shelving to display a curated collection of colorful pots and pans, interspersed with decorative plants or cookbooks. This creates a visual contrast while allowing for easy access during meal prep.Incorporating vintage or artisanal cookware can add character and charm to your space. Hang frying pans or skillets on hooks or a stylish rack, transforming them into a lovely wall feature that sparks conversation.
Another approach is to create organized settings that mix functionality with style. use clear glass containers to store dry ingredients like pasta, grains, and spices, showcasing the beautiful colors and shapes while keeping them fresh. A kitchen island with built-in storage can also showcase your favorite cookware, offering a practical yet artistic solution. To take it up a notch, you might consider adding lighting under shelves to accentuate your cookware display. This not only elevates the look of your kitchen but brings warmth and ambiance to the entire living area.
Customize Cabinets: personalized cabinetry that reflects your style can serve as both functional storage and a bold design statement
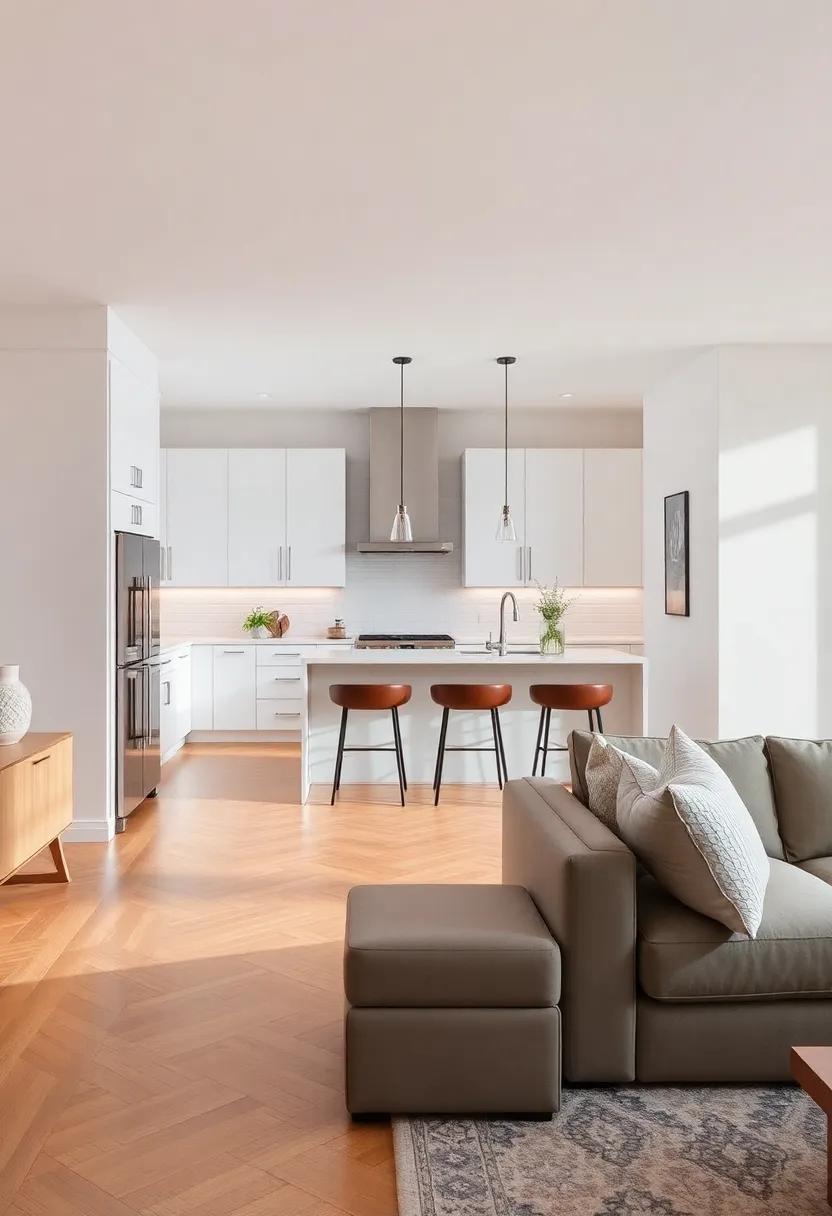
Embrace the possibility to turn your kitchen and living room into a cohesive haven by opting for customized cabinets that not only provide essential storage but also echo your unique taste. With a myriad of styles available, you can select finishes and materials that resonate with your vision. Consider these options to infuse personality into your space:
- Colorful accents: Choose bold, vibrant hues that make a statement, such as deep blues or rich greens, to contrast with neutral tones in your decor.
- Mixed Materials: Combine wood with metals or glass to create visual interest and texture, reflecting a modern yet warm aesthetic.
- Custom Hardware: Opt for unique handles and knobs in unexpected shapes or finishes to add a layer of sophistication and surprise.
- Open Shelving: Incorporate open-sided cabinets to showcase elegant dishware or decor pieces, allowing guests a glimpse of your personal style.
Furthermore, the layout of your cabinetry can greatly enhance both functionality and design. Consider implementing features like:
| Feature | Description |
|---|---|
| Built-in Wine Racks | Perfect for entertaining, these integrated designs eliminate clutter while showcasing your collection. |
| Pull-out Pantry | Transform a deep cabinet space into a convenient slide-out pantry for quick access to spices and snacks. |
| Under-Cabinet Lighting | Enhance ambiance and functionality in the kitchen while highlighting the design and color of your cabinetry. |
Maximizing creativity in your cabinetry design not only organizes your essentials but also acts as a bold statement that ties your open-concept space together beautifully.
Incorporate Bar Seating: Add bar stools at your kitchen island to create a casual dining area and foster social interactions
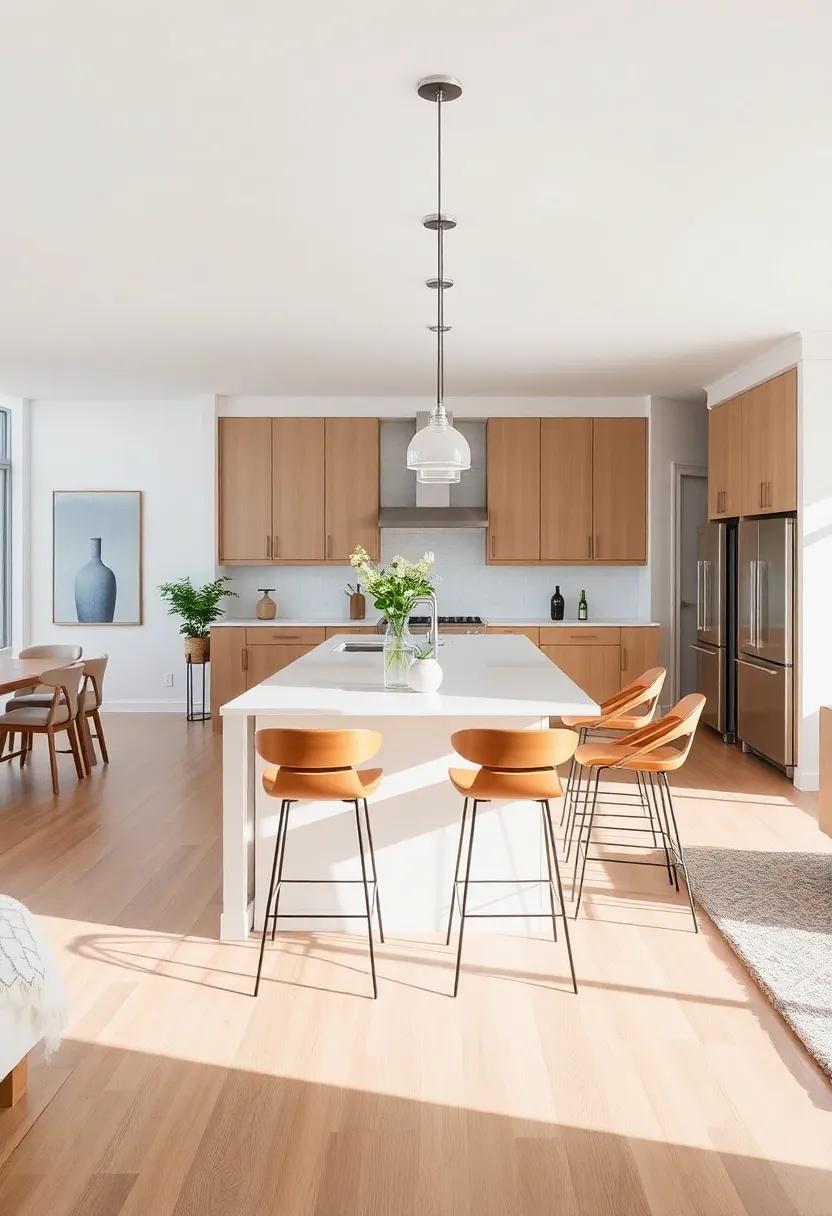
Transform your kitchen island into a vibrant gathering spot by adding bar stools that blend style and comfort. this simple addition not only enhances the overall aesthetics of your space but also encourages casual dining and impromptu conversations. Consider the following styles to find the perfect fit for your kitchen:
- Modern Minimalist: Choose sleek metal or acrylic stools that accentuate a contemporary vibe.
- Rustic Charm: Opt for wooden stools with distressed finishes to add warmth to your decor.
- Colorful Accent: Incorporate bold colors or patterns to make your seating pop and reflect your personality.
- Swivel Seats: These provide versatility and ease of movement while socializing or dining.
Incorporating bar seating also allows for a seamless flow between your kitchen and living room, blurring the lines between cooking and relaxation. Consider pairing your bar stools with a stylish island that matches your kitchen design while providing extra functionality. Here are some additional elements to contemplate:
| Element | Description |
|---|---|
| Height Matters | Select stools that match the height of your kitchen island for comfort and accessibility. |
| Backrest or No Backrest? | decide between backless for compactness or backrest stools for added comfort during long gatherings. |
| Footrests | look for stools that offer footrests, ensuring a comfortable seat for every guest. |
Utilize Vertical Space: Take advantage of high ceilings by incorporating tall cabinetry or decorative shelves that draw the eye upward
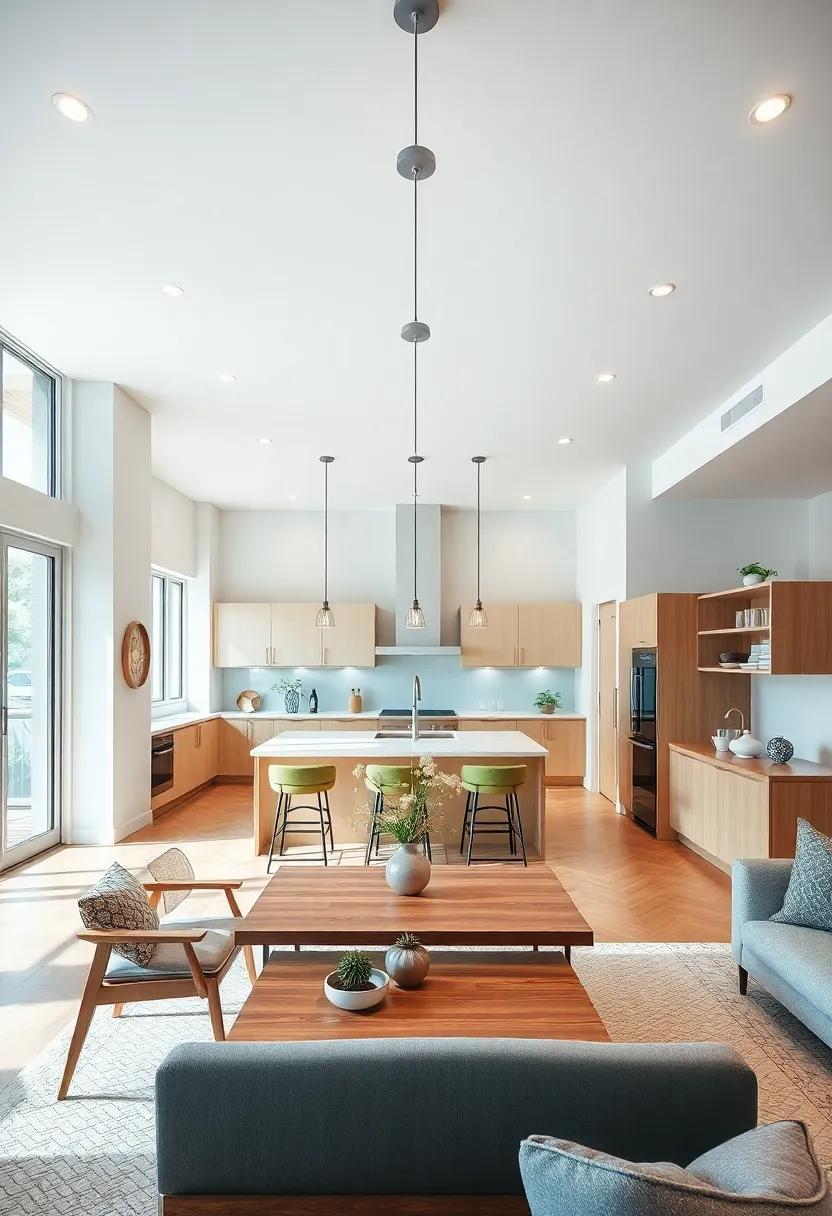
High ceilings offer an exceptional opportunity to elevate your space, inviting a sense of grandeur and openness. Incorporating tall cabinetry not only maximizes storage but also encourages an extraordinary aesthetic that draws the eye upwards. Opt for designs that blend functionality with style, such as custom-built units that reach the ceiling. These can be adorned with decorative crown molding to enhance the visual height further, while integrated lighting can turn these cabinets into a stunning focal point, showcasing your favorite dishes or collectibles.
Another captivating approach is to introduce decorative shelves that add personality without overwhelming the space. Floating shelves can be arranged in dynamic configurations, showcasing art pieces or plants that soften hard angles. Consider using a mixture of open and closed shelving to maintain balance, with closed cabinets at the base for practicality. Adding wall-mounted racks for herbs or spices can evoke a rustic kitchen feel, while also keeping everyday items within easy reach. This blend of storage and display not only heightens the room’s design but also creates a unique storyline that reflects your personal style.
In Retrospect
As we wrap up our exploration of the 27 stunning ideas to elevate your open concept kitchen and living room design, we hope you’ve found inspiration to transform your spaces into functional yet beautiful areas that reflect your personal style. whether you’re drawn to bold colors, minimalist aesthetics, or cozy textures, these innovative concepts can help you create an inviting ambiance that keeps the conversation flowing—and the creativity alive.
Remember, the heart of an open concept space lies in its ability to foster connection, so choose elements that not only enhance functionality but also resonate with your vision. as you embark on this design journey, let your inventiveness lead the way.Embrace a blend of style, comfort, and practicality, and watch as your home becomes a true reflection of who you are.
Thank you for joining us on this visual adventure! We can’t wait to see how you bring these ideas to life. Happy designing!
 Decorationg Interior Design
Decorationg Interior Design 